About Our Cabinets - A&M Supply Corporation
RTA Cabinets
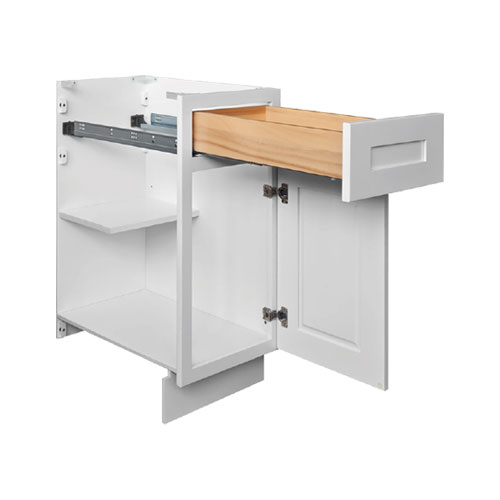
Cabinet Anatomy
Each Cabinet is built around a core supprt Structure called the cabinet box.
The face frame creates the front opening of the cabinet. The ends and back of the boax are enclosed by panels. Horizontal shelves support the contents placed inside the box.
The bottom shelf is usually fixed, while the upper shelves may be fixed or adjustable. The cabinet is commonly supported by a box frame called a toe kick.
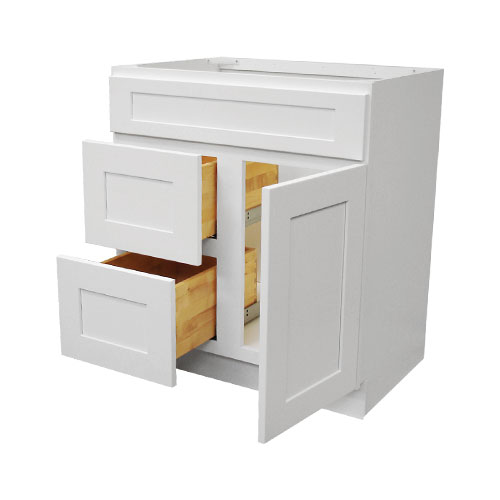
Know Your Cabinets
Characteristics of High-Quality Cabinets
High-Quality cabinets should look stunning and provide functional, easy-to-use storage for at least twenty or thirty years. But many people have cabinet problems much sooner than this, reporting issues such as crooked doors, sagging, deteriorating drawers, scratched and dented faces, loose hinges, and warping boxes. These problems occur because of low-quality cabinet construction.
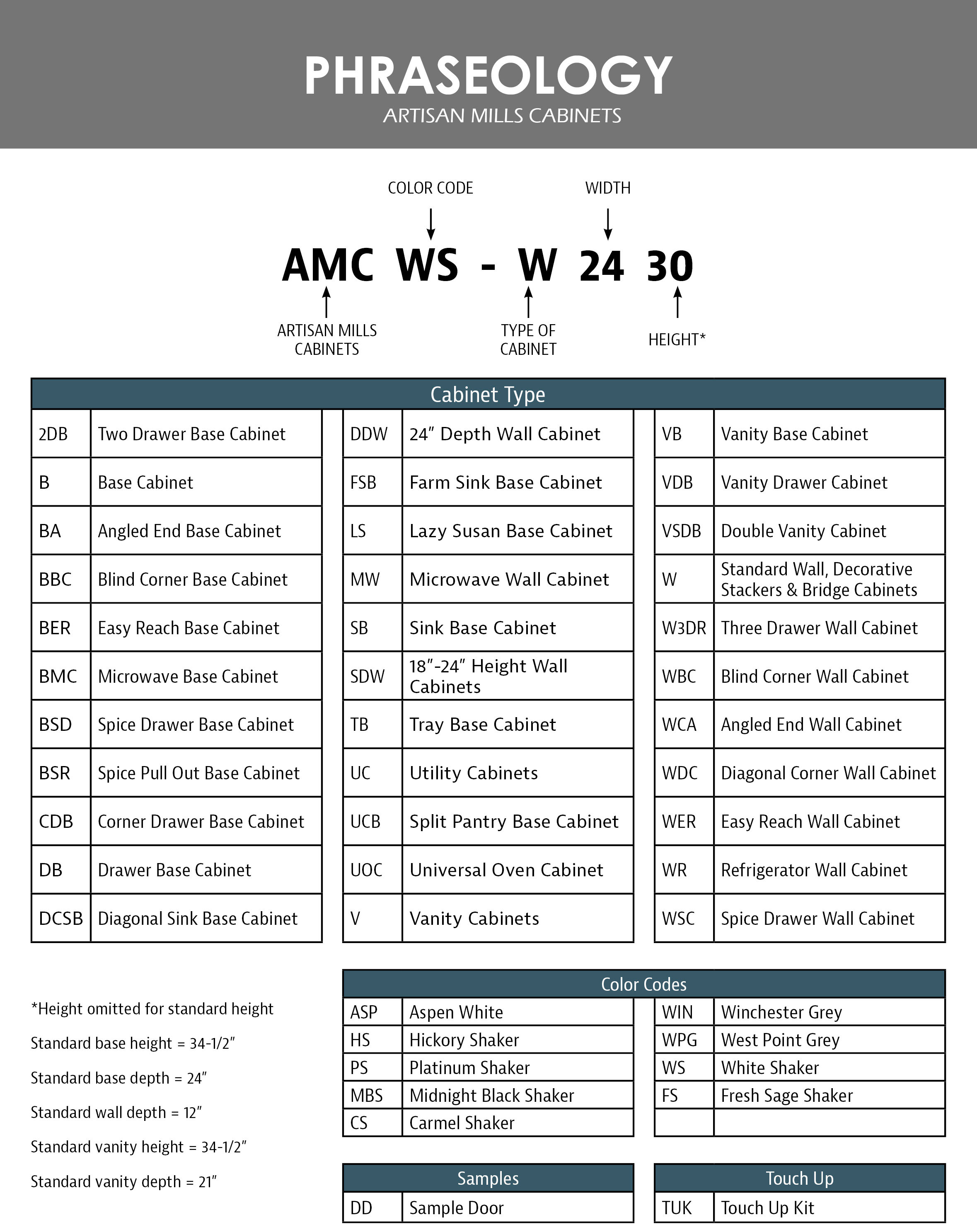
| 18" Height Wall Cabinets | ||||
|---|---|---|---|---|
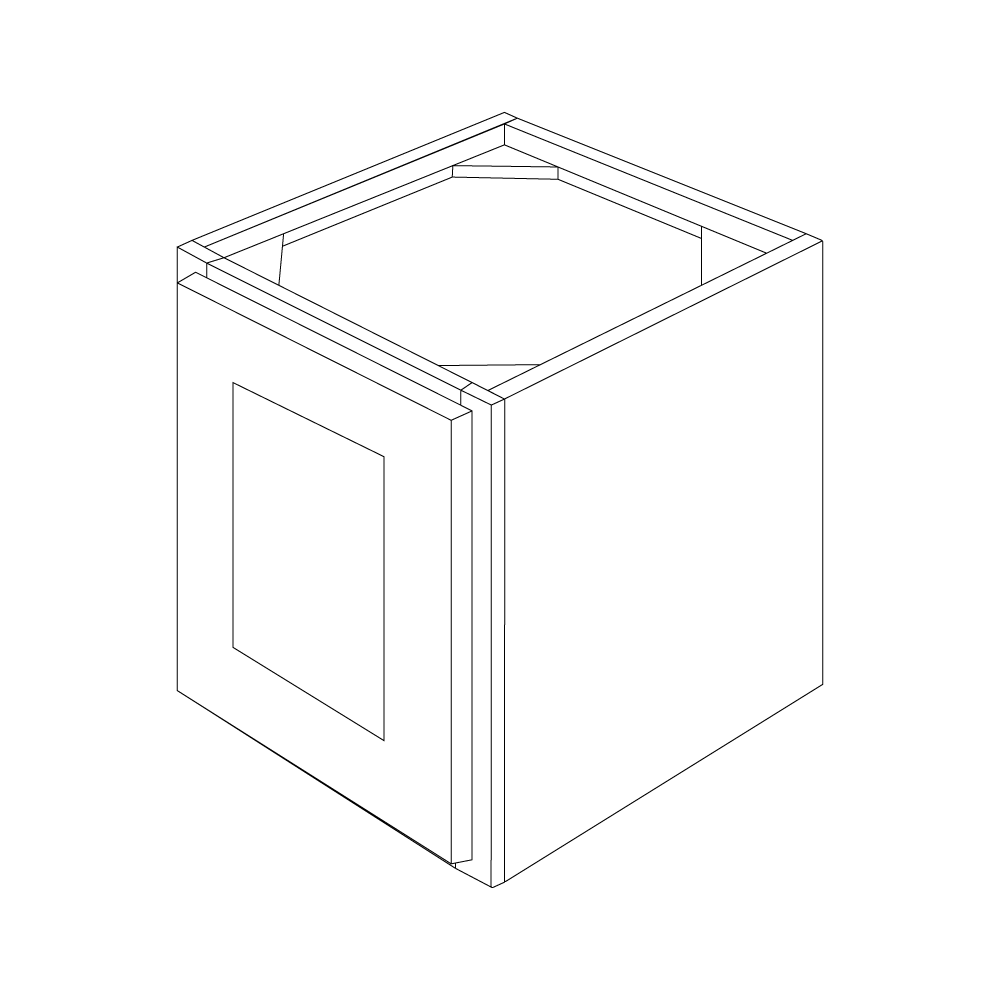 |
||||
| SDW1218 | SDW1518 | SDW1818 | ||
| Width | 12" | 15" | 18" | |
| Height | 18" | 18" | 18" | |
| Depth | 12" | 12" | 12" | |
| Doors | 1 | 1 | 1 | |
| Note: Not available in Aspen White | ||||
| 30" Height Wall Cabinets | |||||||||||||
|---|---|---|---|---|---|---|---|---|---|---|---|---|---|
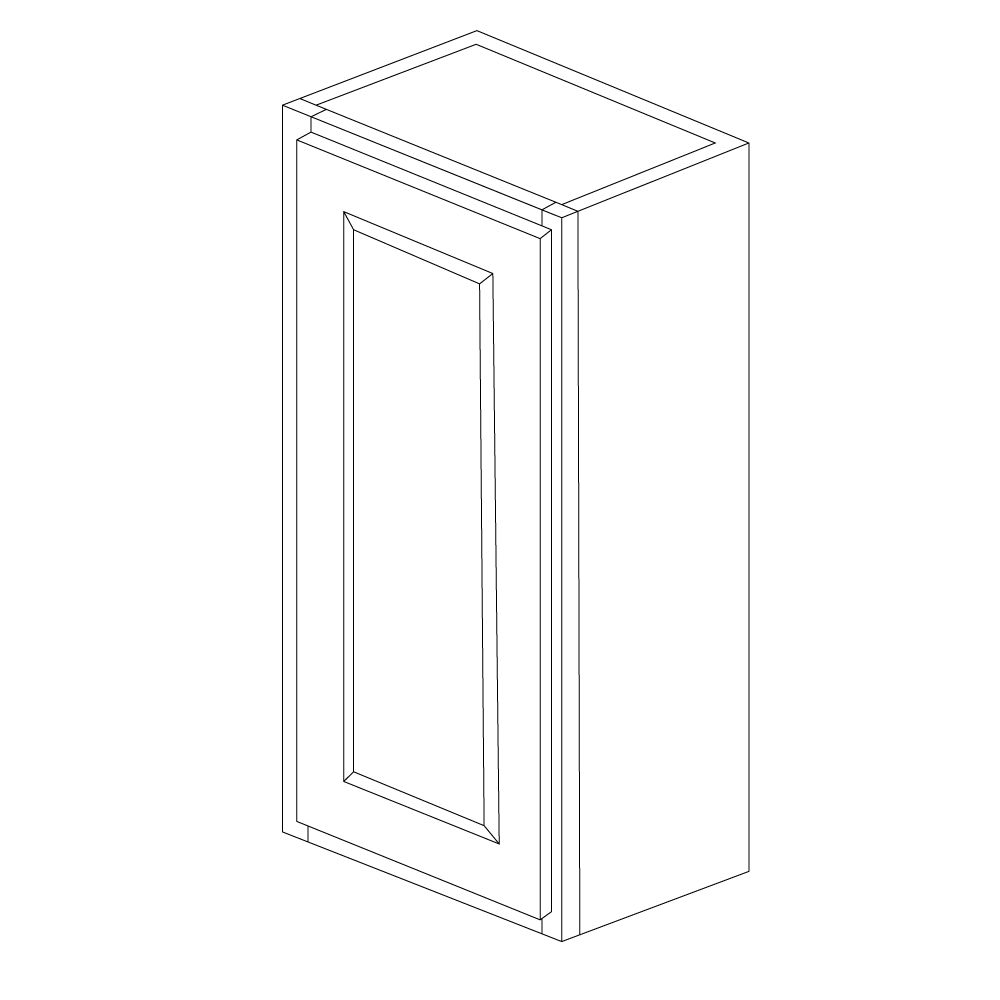 |
|||||||||||||
| W0930 | W1230 | W1530 | W1830 | W2130 | W2430 | W2730 | W3030 | W3330 | W3630 | W3930 | W4230 | ||
| Width | 9" | 12" | 15" | 18" | 21" | 24" | 27" | 30" | 33" | 36" | 39" | 42" | |
| Height | 30" | 30" | 30" | 30" | 30" | 30" | 30" | 30" | 30" | 30" | 30" | 30" | |
| Depth | 12" | 12" | 12" | 12" | 12" | 12" | 12" | 12" | 12" | 12" | 12" | 12" | |
| Doors | 1 | 1 | 1 | 1 | 1 | 2 | 2 | 2 | 2 | 2 | 2 | 2 | |
| Shelves | 2 | 2 | 2 | 2 | 2 | 2 | 2 | 2 | 2 | 2 | 2 | 2 | |
| Door Opening | |||||||||||||
| Width | 6" | 9" | 12" | 15" | 18" | 21" | 24" | 27" | 30" | 33" | 16 7/16" | 17 15/16" | |
| Height | 27" | 27" | 27" | 27" | 27" | 27" | 27" | 27" | 27" | 27" | 27" | 27" | |
| Door Size | |||||||||||||
| Width | 7 1/32" | 10 1/32" | 13 1/32" | 16 1/32" | 19 1/32" | 10 15/16" | 12 7/16" | 13 29/32" | 15 13/32" | 16 29/32" | 17 17/32" | 19 1/32" | |
| Height | 28 1/32" | 28 1/32" | 28 1/32" | 28 1/32" | 28 1/32" | 28 1/32" | 28 1/32" | 28 1/32" | 28 1/32" | 28 1/32" | 28 1/32" | 28 1/32" | |
| 39" and 42" wide cabinets have a 1 1/2" center stile. Doors may be replaced with glass doors. | |||||||||||||
| 36" Height Wall Cabinets | |||||||||||||
|---|---|---|---|---|---|---|---|---|---|---|---|---|---|
 |
|||||||||||||
| W0936 | W1236 | W1536 | W1836 | W2136 | W2436 | W2736 | W3036 | W3336 | W3636 | W3936 | W4236 | ||
| Width | 9" | 12" | 15" | 18" | 21" | 24" | 27" | 30" | 33" | 36" | 39" | 42" | |
| Height | 36" | 36" | 36" | 36" | 36" | 36" | 36" | 36" | 36" | 36" | 36" | 36" | |
| Depth | 12" | 12" | 12" | 12" | 12" | 12" | 12" | 12" | 12" | 12" | 12" | 12" | |
| Doors | 1 | 1 | 1 | 1 | 1 | 2 | 2 | 2 | 2 | 2 | 2 | 2 | |
| Shelves | 2 | 2 | 2 | 2 | 2 | 2 | 2 | 2 | 2 | 2 | 2 | 2 | |
| Door Opening | |||||||||||||
| Width | 6" | 9" | 12" | 15" | 18" | 21" | 24" | 27" | 30" | 33" | 16 7/16" | 17 15/16" | |
| Height | 33" | 33" | 33" | 33" | 33" | 33" | 33" | 33" | 33" | 33" | 33" | 33" | |
| Door Size | |||||||||||||
| Width | 7 1/32" | 10 1/32" | 13 1/32" | 16 1/32" | 19 1/32" | 10 15/16" | 12 7/16" | 13 29/32" | 15 13/32" | 16 29/32" | 17 17/32" | 19 1/32" | |
| Height | 34 1/32" | 34 1/32" | 34 1/32" | 34 1/32" | 34 1/32" | 34 1/32" | 34 1/32" | 34 1/32" | 34 1/32" | 34 1/32" | 34 1/32" | 34 1/32" | |
| 39" and 42" wide cabinets have a 1 1/2" center stile. Doors may be replaced with glass doors. | |||||||||||||
| 42" Height Wall Cabinets | |||||||||||||
|---|---|---|---|---|---|---|---|---|---|---|---|---|---|
 |
|||||||||||||
| W0942 | W1242 | W1542 | W1842 | W2142 | W2442 | W2742 | W3042 | W3342 | W3642 | W3942 | W4242 | ||
| Width | 9" | 12" | 15" | 18" | 21" | 24" | 27" | 30" | 33" | 36" | 39" | 42" | |
| Height | 42" | 42" | 42" | 42" | 42" | 42" | 42" | 42" | 42" | 42" | 42" | 42" | |
| Depth | 12" | 12" | 12" | 12" | 12" | 12" | 12" | 12" | 12" | 12" | 12" | 12" | |
| Doors | 1 | 1 | 1 | 1 | 1 | 2 | 2 | 2 | 2 | 2 | 2 | 2 | |
| Shelves | 3 | 3 | 3 | 3 | 3 | 3 | 3 | 3 | 3 | 3 | 3 | 3 | |
| Door Opening | |||||||||||||
| Width | 6" | 9" | 12" | 15" | 18" | 21" | 24" | 27" | 30" | 33" | 16 7/16" | 17 15/16" | |
| Height | 39" | 39" | 39" | 39" | 39" | 39" | 39" | 39" | 39" | 39" | 39" | 39" | |
| Door Size | |||||||||||||
| Width | 6 1/2" | 9 1/2" | 12 1/2" | 15 1/2" | 18 1/2" | 11" | 12 1/2" | 14" | 15 1/2" | 17" | 17" | 18 1/2" | |
| Height | 39 1/32" | 39 1/32" | 39 1/32" | 39 1/32" | 39 1/32" | 39 1/32" | 39 1/32" | 39 1/32" | 39 1/32" | 39 1/32" | 39 1/32" | 39 1/32" | |
| 39" and 42" wide cabinets have a 1 1/2" center stile. Doors may be replaced with glass doors. | |||||||||||||
| Blind Corner Wall Cabinets | ||||
|---|---|---|---|---|
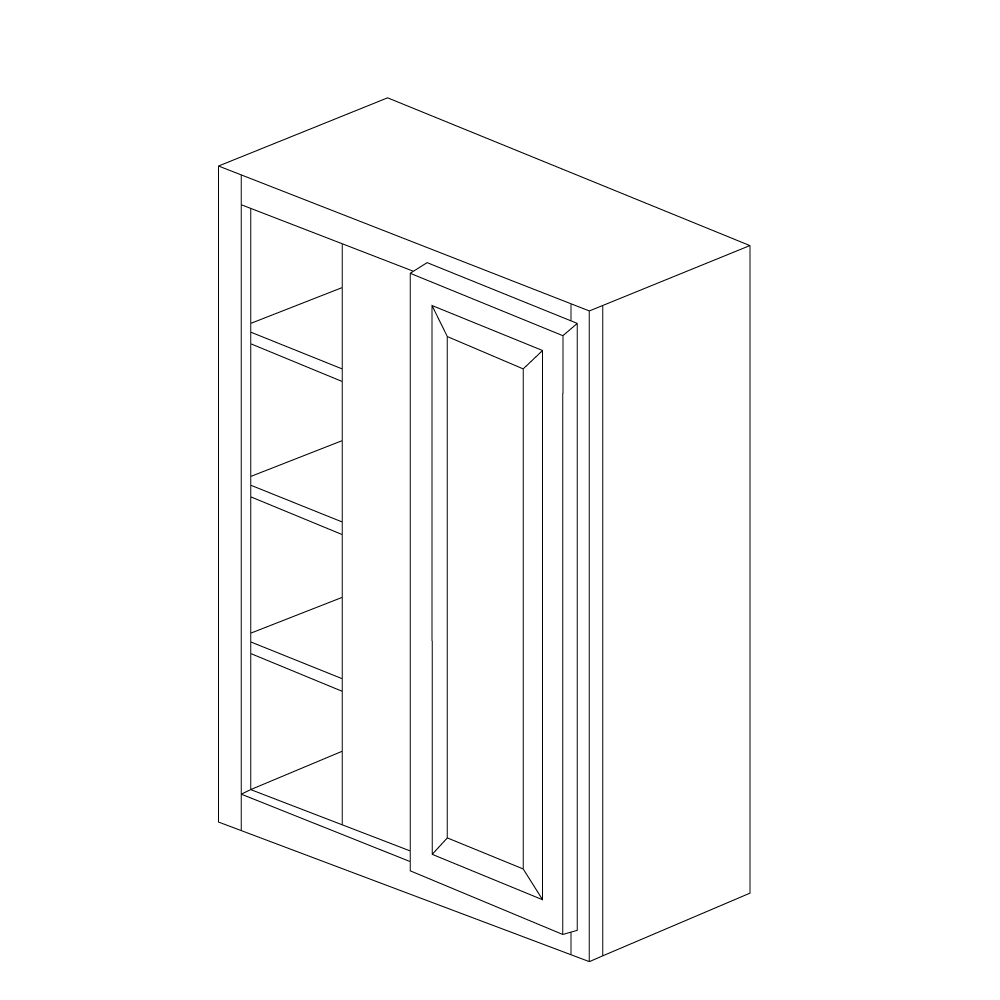 |
||||
| WBC2730 | WBC2736 | WBC2742 | ||
| Width | 27" | 37" | 27" | |
| Height | 30" | 36" | 42" | |
| Depth | 12" | 12" | 12" | |
| # of Doors | 1 | 1 | 1 | |
| # of Shelves | 3 | 3 | 3 | |
| Note: May be necessary to pull further to allow clearance for door hardware but not to be pulled further than 3". | ||||
| Angled End Wall Cabinets | ||||||||||||
|---|---|---|---|---|---|---|---|---|---|---|---|---|
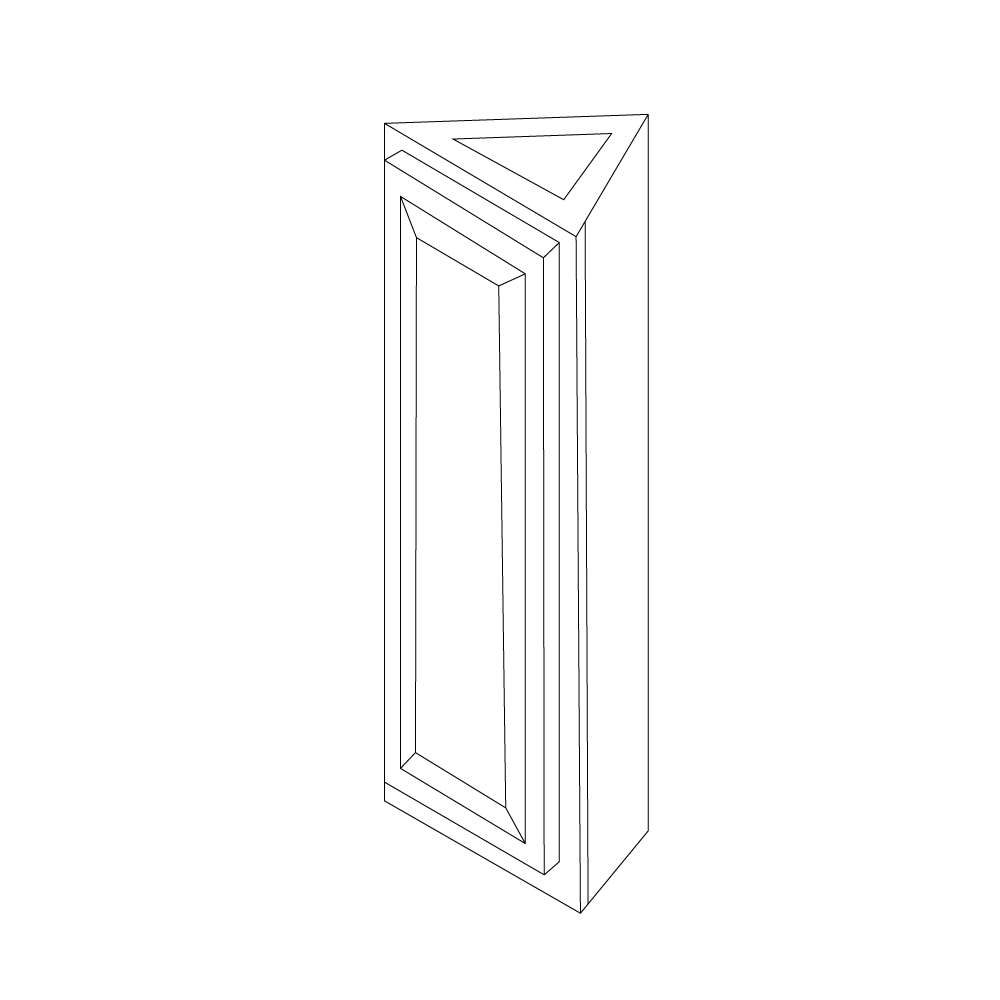 |
||||||||||||
| WCA1230 | WCA1236 | WCA1242 | ||||||||||
| Width | 17 1/16" | 17 1/16" | 17 1/16" | |||||||||
| Height | 30" | 36" | 42" | |||||||||
| Depth | 12" | 12" | 12" | |||||||||
| Doors | 1 | 1 | 1 | |||||||||
| Shelves | 2 | 2 | 3 | |||||||||
| Door Opening | ||||||||||||
| Width | 12 5/16" | 12 5/16" | 12 5/16" | |||||||||
| Height | 27" | 33" | 39" | |||||||||
| Door Size | ||||||||||||
| Width | 14 31/32" | 14 31/32" | 14 31/32" | |||||||||
| Height | 29 17/32" | 35 17/32" | 41 17/32" | |||||||||
| Diagonal Corner Wall Cabinets | ||||||||||||
|---|---|---|---|---|---|---|---|---|---|---|---|---|
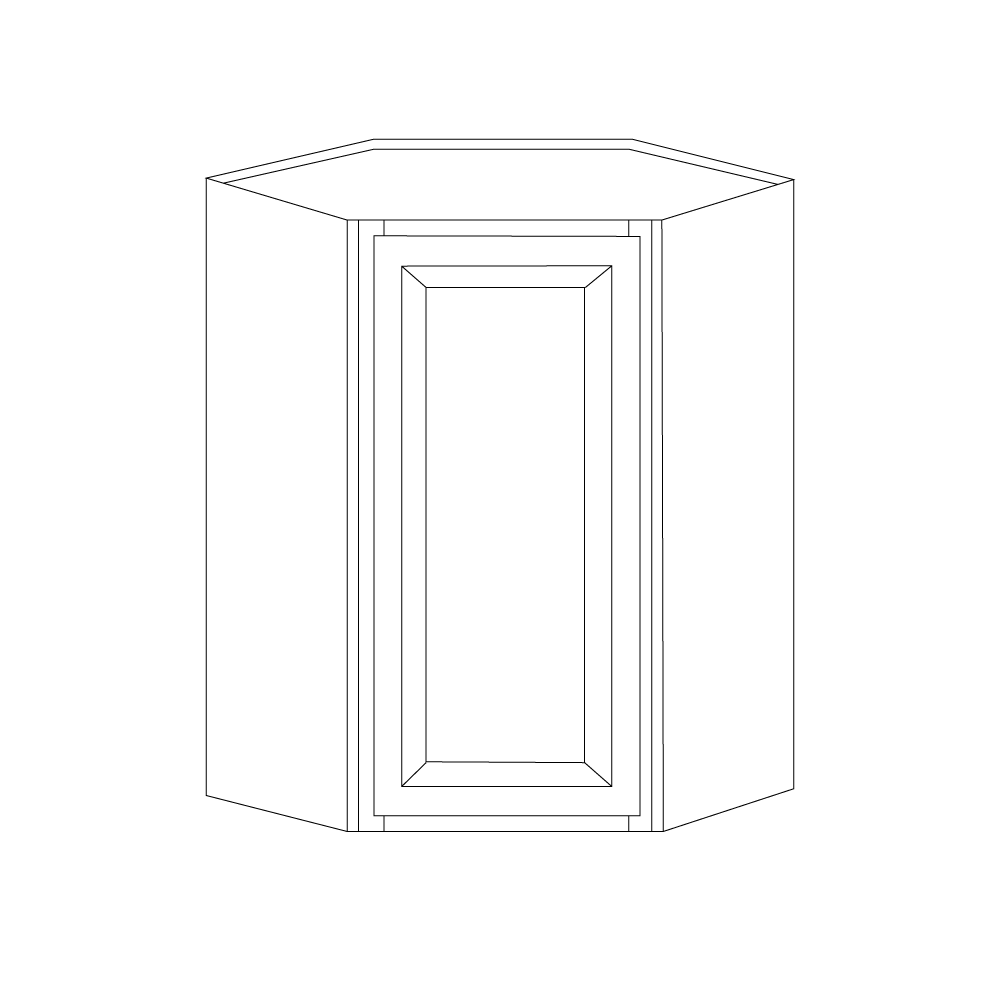 |
||||||||||||
| WDC2430 | WDC2436 | WDC2442 | ||||||||||
| Width | 24" | 24" | 24" | |||||||||
| Height | 30" | 36" | 42" | |||||||||
| Depth | 12" | 12" | 12" | |||||||||
| Doors | 1 | 1 | 1 | |||||||||
| Shelves | 2 | 2 | 3 | |||||||||
| Door Opening | ||||||||||||
| Width | 12 7/16" | 12 7/16" | 12 7/16" | |||||||||
| Height | 27" | 33" | 39" | |||||||||
| Door Size | ||||||||||||
| Width | 13 7/16" | 13 7/16" | 13 7/16" | |||||||||
| Height | 28 1/32" | 34 1/32" | 40 1/32" | |||||||||
| Note: Door may be replaced with diagonal glass door. | ||||||||||||
| Diagonal Corner Wall Cabinet with Glass Door | ||||||||||||
|---|---|---|---|---|---|---|---|---|---|---|---|---|
 |
||||||||||||
| WDC42PG | ||||||||||||
| Width | 24" | |||||||||||
| Height | 30" | |||||||||||
| Depth | 12" | |||||||||||
| Doors | 1 | |||||||||||
| Shelves | 2 | |||||||||||
| Door Opening | ||||||||||||
| Width | 12 7/16" | |||||||||||
| Height | 27" | |||||||||||
| Door Size | ||||||||||||
| Width | 13 7/16" | |||||||||||
| Height | 28 1/32" | |||||||||||
| Note: Cabinet comes with glass door. | ||||||||||||
| Spice Drawers Wall Cabinet | ||
|---|---|---|
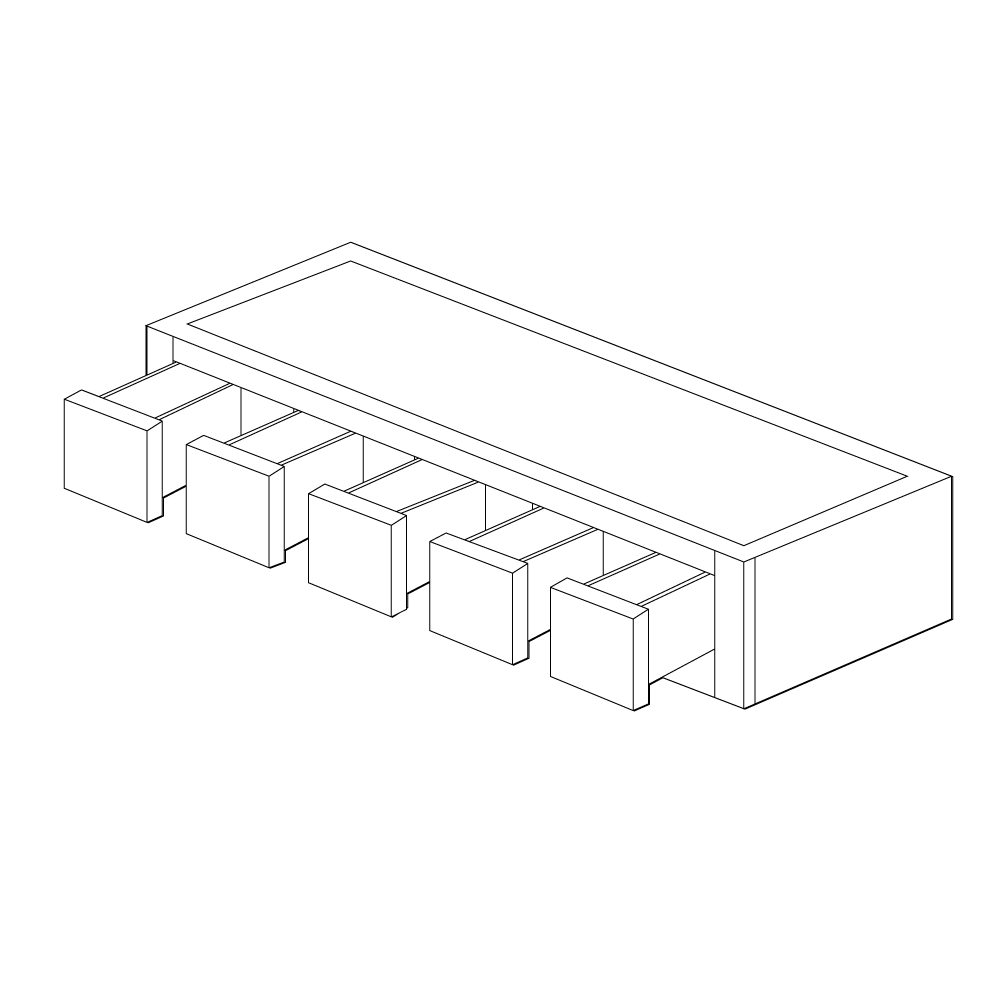 |
||
| WSC30 | ||
| Width | 30" | |
| Height | 6" | |
| Depth | 12" | |
| Drawers | 5 | |
| Note: Drawers cannot be turned. If drawers are used, the cabinet must be installed horizontally for the drawers to function properly. Note: Cabinet does not include drawer slides; due to drawer and drawer opening dimensions, drawer slides cannot be added to drawers. | ||
| Microwave Wall Cabinets | ||||||||||||
|---|---|---|---|---|---|---|---|---|---|---|---|---|
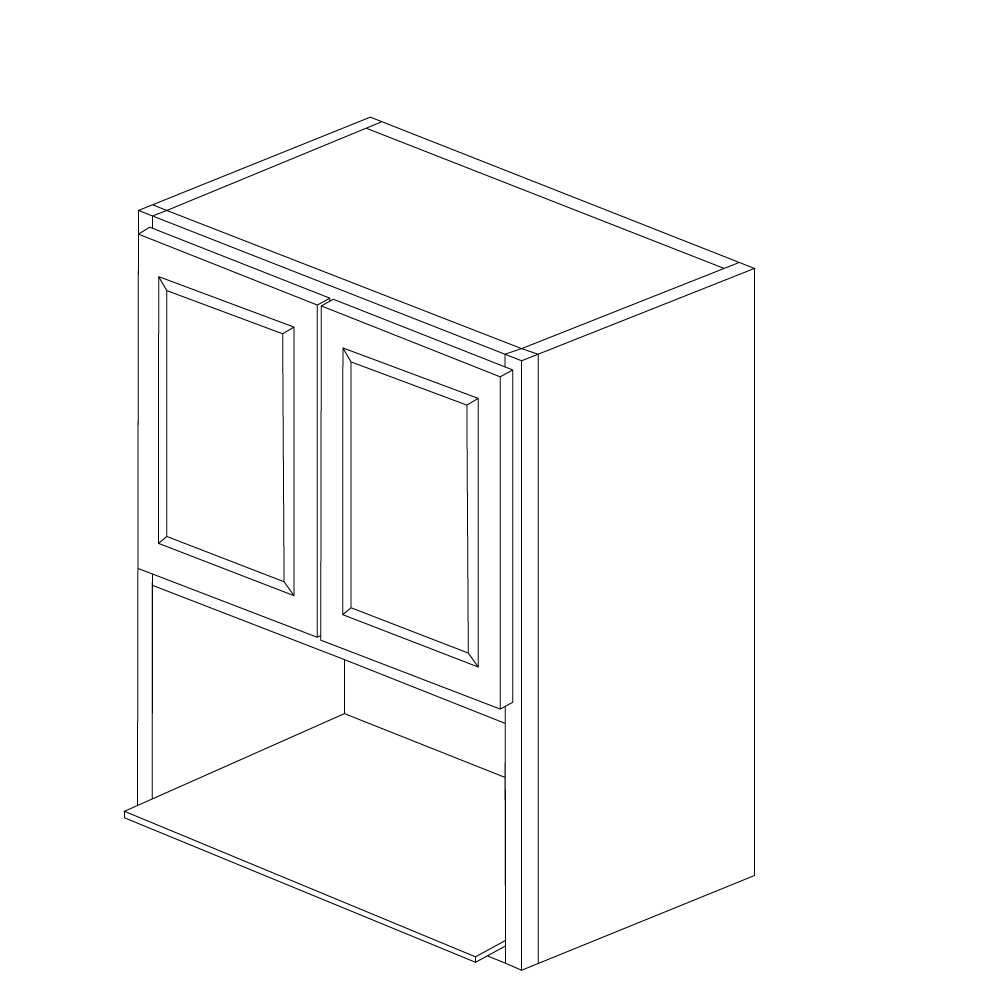 |
||||||||||||
| MW3030 | MW3036 | MW3042 | ||||||||||
| Width | 30" | 30" | 30" | |||||||||
| Height | 30" | 36" | 42" | |||||||||
| Depth | 18" | 18" | 18" | |||||||||
| Doors | 2 | 2 | 2 | |||||||||
| Microwave Opening | ||||||||||||
| Width | 27" | 27" | 27" | |||||||||
| Height | 10 1/16" | 16 1/16" | 22 1/16" | |||||||||
| Door Opening | ||||||||||||
| Width | 27" | 27" | 27" | |||||||||
| Height | 9" | 15" | 21" | |||||||||
| Door Size | ||||||||||||
| Width | 14" | 14" | 14" | |||||||||
| Height | 9 1/2" | 15 1/2" | 21 1/2" | |||||||||
| Three Drawers Wall Cabinets | ||||
|---|---|---|---|---|
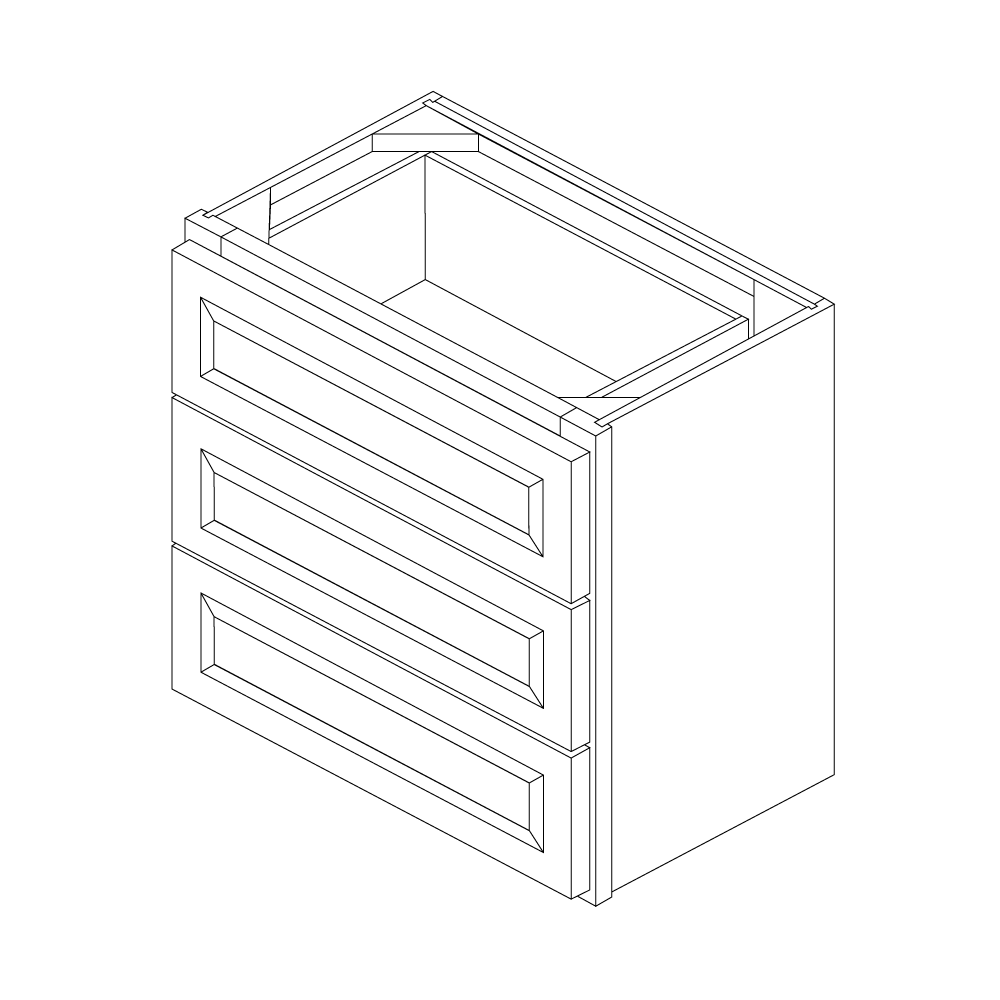 |
||||
| W3DR18 | W3DR24 | |||
| Width | 18" | 24" | ||
| Height | 18" | 18" | ||
| Depth | 15" | 15" | ||
| Drawers | 3 | 3 | ||
| 30" Wide Bridge Wall Cabinets | ||||||
|---|---|---|---|---|---|---|
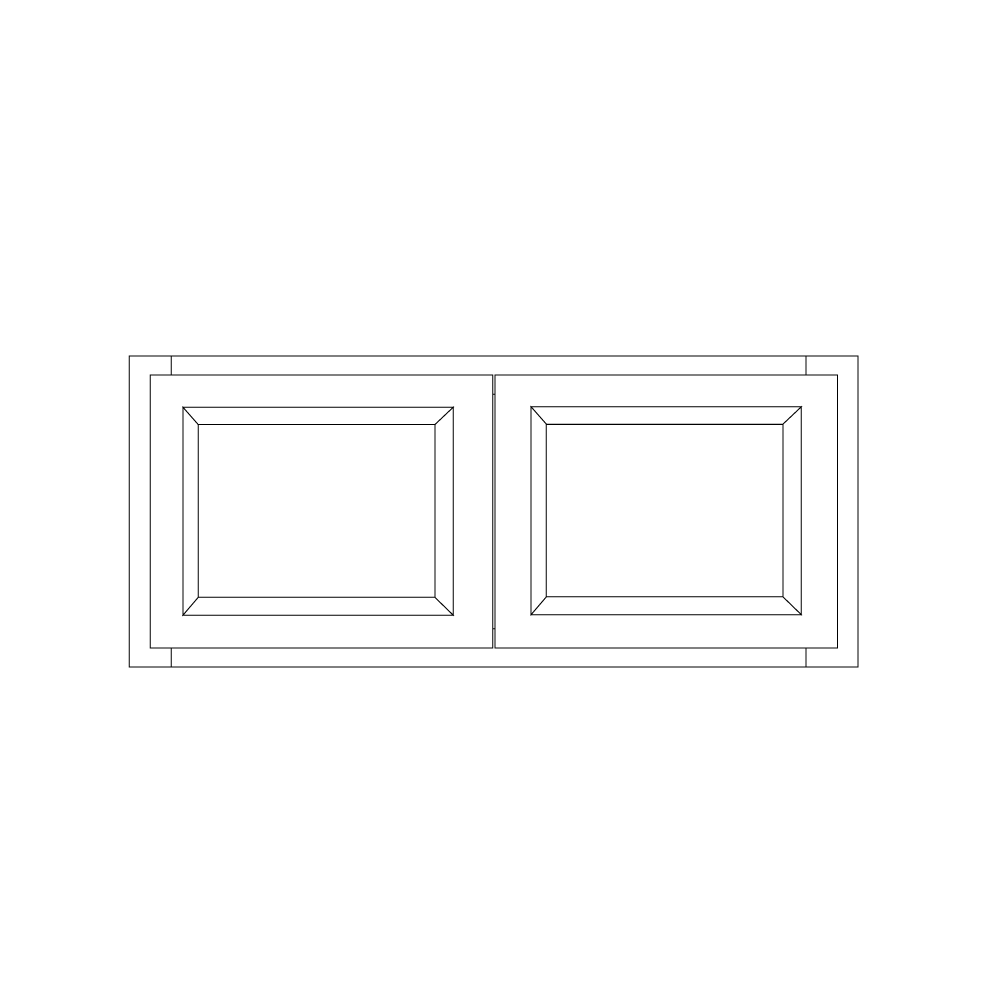 |
||||||
| W3012 | W3015 | W3018 | W3021 | W3024 | ||
| Width | 30" | 30" | 30" | 30" | 30" | |
| Height | 12" | 15" | 18" | 21" | 24" | |
| Depth | 12" | 12" | 12" | 12" | 12" | |
| Doors | 2 | 2 | 2 | 2 | 2 | |
| Shelves | 0 | 0 | 0 | 0 | 1 | |
| Door Opening | ||||||
| Width | 27" | 27" | 27" | 27" | 27" | |
| Height | 9" | 12" | 15" | 18" | 21" | |
| Door Size | ||||||
| Width | 14 7/8" | 14 7/8" | 14 7/8" | 14 7/8" | 14 7/8" | |
| Height | 11 3/4" | 14 3/4" | 17 3/4" | 20 3/4" | 23 3/4" | |
| 33" Wide Bridge Wall Cabinets | ||||||
|---|---|---|---|---|---|---|
 |
||||||
| W3312 | W3315 | W3318 | W3321 | W3324 | ||
| Width | 33" | 33" | 33" | 33" | 33" | |
| Height | 12" | 15" | 18" | 21" | 24" | |
| Depth | 12" | 12" | 12" | 12" | 12" | |
| Doors | 2 | 2 | 2 | 2 | 2 | |
| Shelves | 0 | 0 | 0 | 0 | 1 | |
| Door Opening | ||||||
| Width | 30" | 30" | 30" | 30" | 30" | |
| Height | 9" | 12" | 15" | 18" | 21" | |
| Door Size | ||||||
| Width | 16 3/8" | 16 3/8" | 16 3/8" | 16 3/8" | 16 3/8" | |
| Height | 11 3/4" | 14 3/4" | 17 3/4" | 20 3/4" | 23 3/4" | |
| 36" Wide Bridge Wall Cabinets | ||||||
|---|---|---|---|---|---|---|
 |
||||||
| W3612 | W3615 | W3618 | W3621 | W3624 | ||
| Width | 36" | 36" | 36" | 36" | 36" | |
| Height | 12" | 15" | 18" | 21" | 24" | |
| Depth | 12" | 12" | 12" | 12" | 12" | |
| Doors | 2 | 2 | 2 | 2 | 2 | |
| Shelves | 0 | 0 | 0 | 0 | 1 | |
| Door Opening | ||||||
| Width | 33" | 33" | 33" | 33" | 33" | |
| Height | 9" | 12" | 15" | 18" | 21" | |
| Door Size | ||||||
| Width | 17 7/8" | 17 7/8" | 17 7/8" | 17 7/8" | 17 7/8" | |
| Height | 11 3/4" | 14 3/4" | 17 3/4" | 20 3/4" | 23 3/4" | |
| Decorative Stacker Wall Cabinets with glass doors | ||||||||||
|---|---|---|---|---|---|---|---|---|---|---|
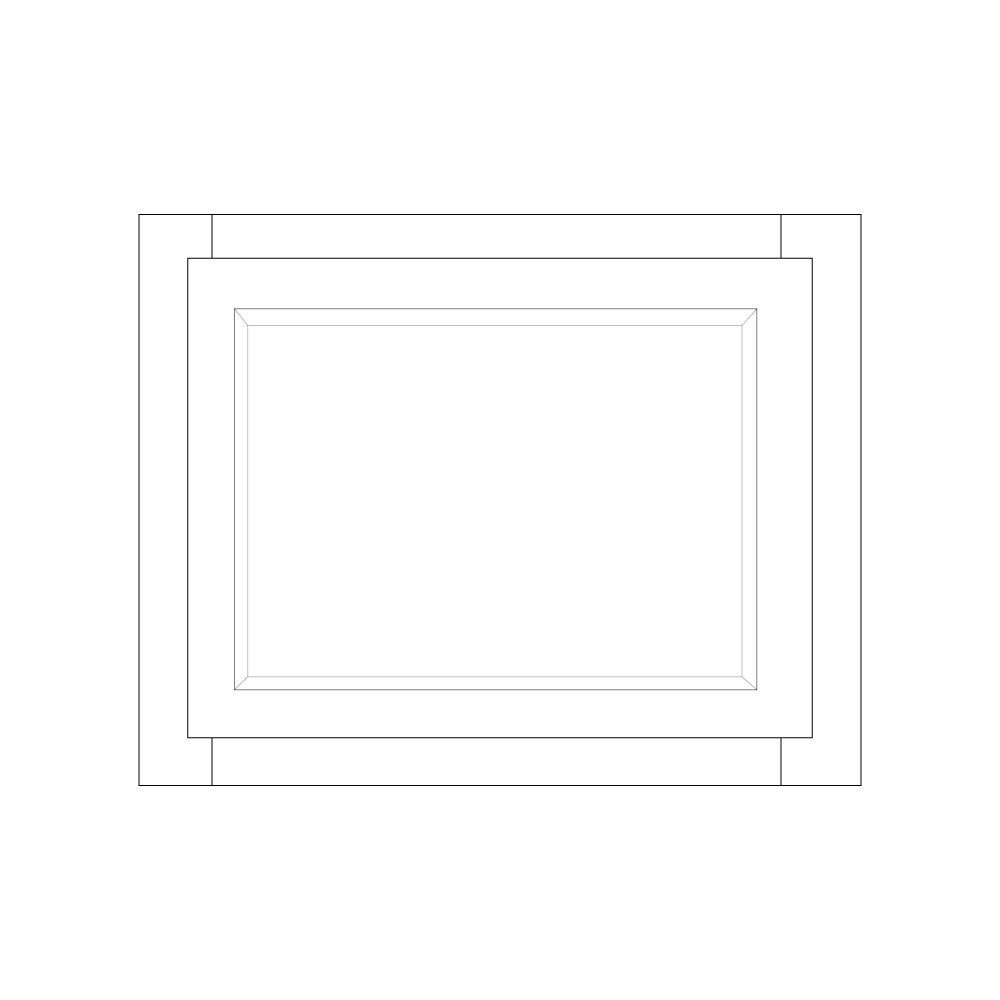 |
||||||||||
| W1212PG | W1512PG | W1812PG | W2112PG | |||||||
| Width | 12" | 15" | 18" | 21" | ||||||
| Height | 12" | 12" | 12" | 12" | ||||||
| Depth | 12" | 12" | 12" | 12" | ||||||
| Doors | 1 | 1 | 1 | 1 | ||||||
| Shelves | 0 | 0 | 0 | 0 | ||||||
| Door Opening | ||||||||||
| Width | 9" | 12" | 15" | 18" | ||||||
| Height | 9" | 9" | 9" | 9" | ||||||
| Door Size | ||||||||||
| Width | 9 1/2" | 12 1/2" | 15 1/2" | 18 1/2" | ||||||
| Height | 9 1/2" | 9 1/2" | 9 1/2" | 9 1/2" | ||||||
| Decorative Stacker Wall Cabinets with glass doors | ||||||||||
|---|---|---|---|---|---|---|---|---|---|---|
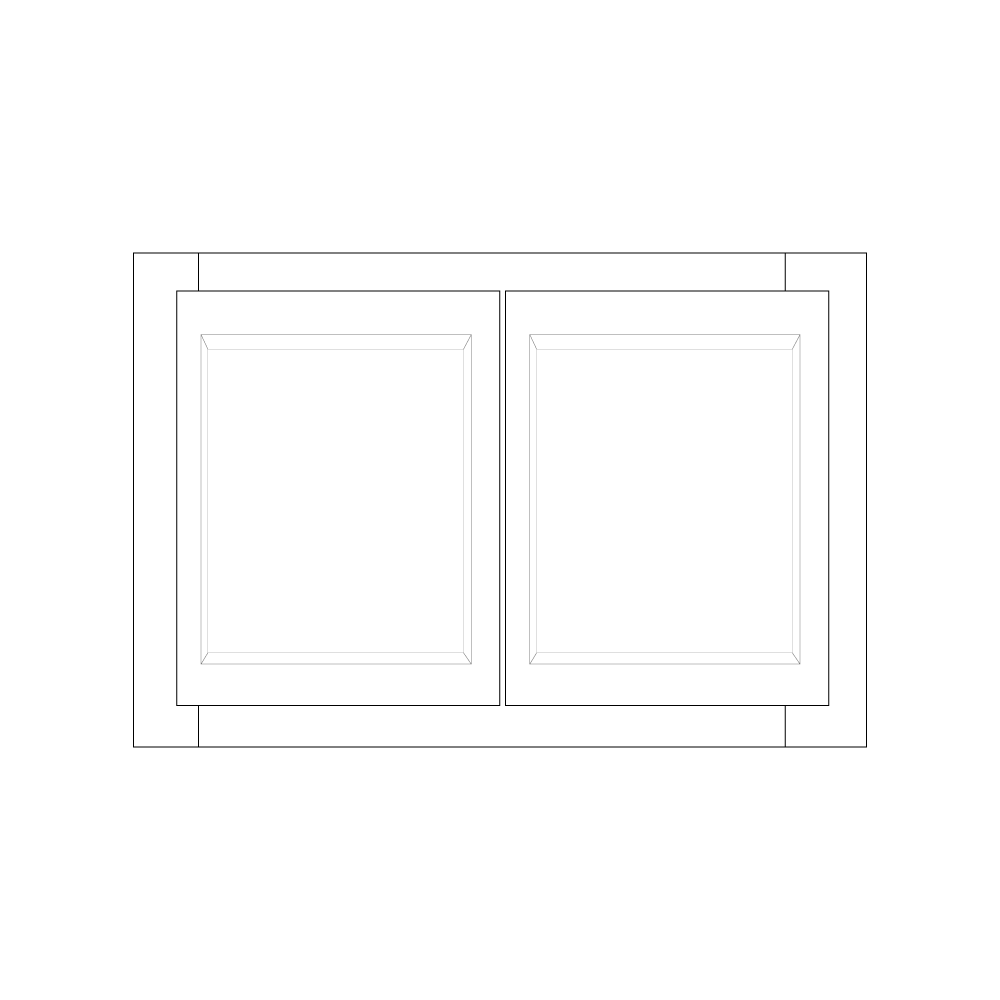 |
||||||||||
| W2412PG | W2712PG | W3012PG | W3312PG | W3612PG | ||||||
| Width | 24" | 27" | 30" | 33" | 36" | |||||
| Height | 12" | 12" | 12" | 12" | 12" | |||||
| Depth | 12" | 12" | 12" | 12" | 12" | |||||
| Doors | 2 | 2 | 2 | 2 | 2 | |||||
| Shelves | 0 | 0 | 0 | 0 | 0 | |||||
| Door Opening | ||||||||||
| Width | 21" | 24" | 27" | 30" | 33" | |||||
| Height | 9" | 9" | 9" | 9" | 9" | |||||
| Door Size | ||||||||||
| Width | 10 3/4" | 12 3/4" | 13 3/4" | 15 3/4" | 16 3/4" | |||||
| Height | 9 1/2" | 9 1/2" | 9 1/2" | 9 1/2" | 9 1/2" | |||||
| Refrigerator Wall Cabinets | ||||||||
|---|---|---|---|---|---|---|---|---|
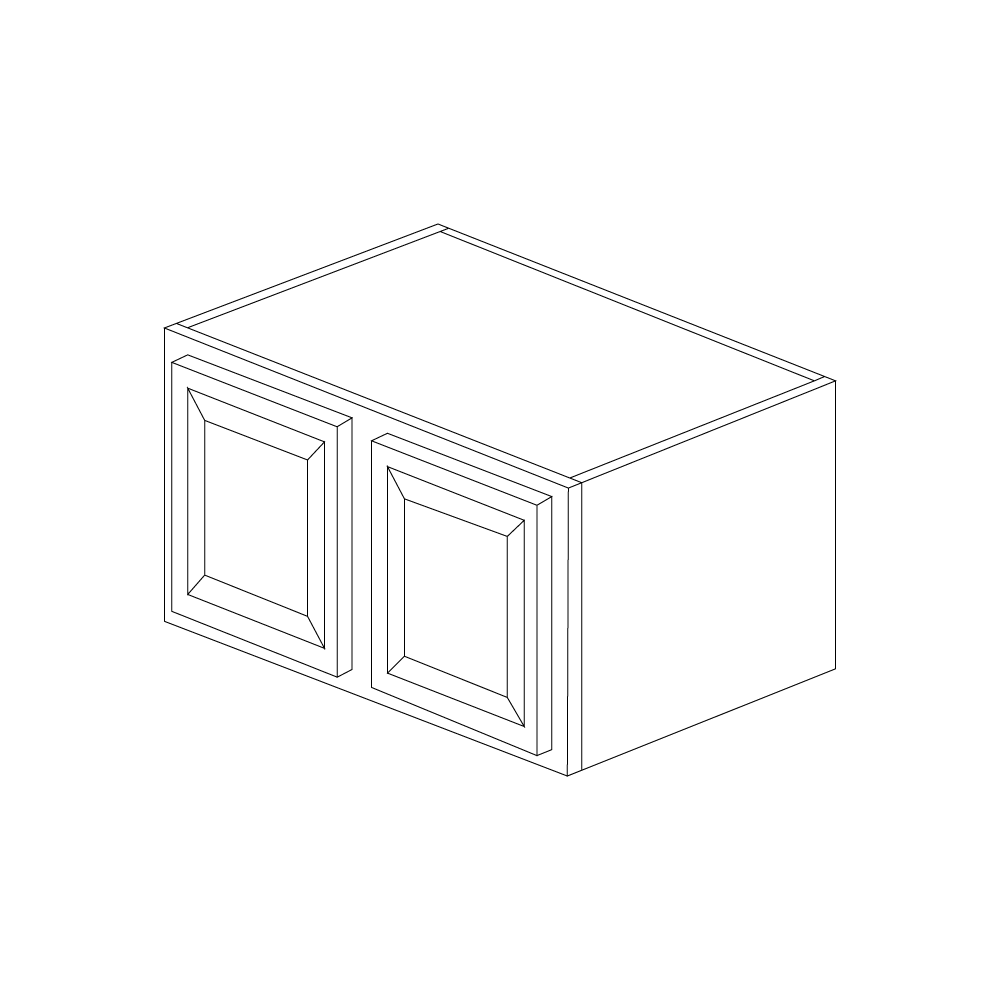 |
||||||||
| WR3315 | WR3324 | WR3612 | WR3615 | WR3618 | WR3621 | WR3624 | ||
| Width | 33" | 33" | 36" | 36" | 36" | 36" | 36" | |
| Height | 15" | 24" | 12" | 15" | 18" | 21" | 24" | |
| Depth | 24" | 24" | 24" | 24" | 24" | 24" | 24" | |
| Doors | 2 | 2 | 2 | 2 | 2 | 2 | 2 | |
| Shelves | 0 | 0 | 0 | 0 | 0 | 0 | 0 | |
| Door Opening | ||||||||
| Width | 30" | 30" | 33" | 33" | 33" | 33" | 33" | |
| Height | 12" | 21" | 9" | 12" | 15" | 18" | 21" | |
| Door Size | ||||||||
| Width | 16 3/8" | 16 3/8" | 17 7/8" | 17 7/8" | 17 7/8" | 17 7/8" | 17 7/8" | |
| Height | 14 3/4" | 23 3/4" | 11 3/3" | 14 3/4" | 17 3/4" | 20 3/4" | 23 3/4" | |
| Easy Reach Wall Cabinets | ||||
|---|---|---|---|---|
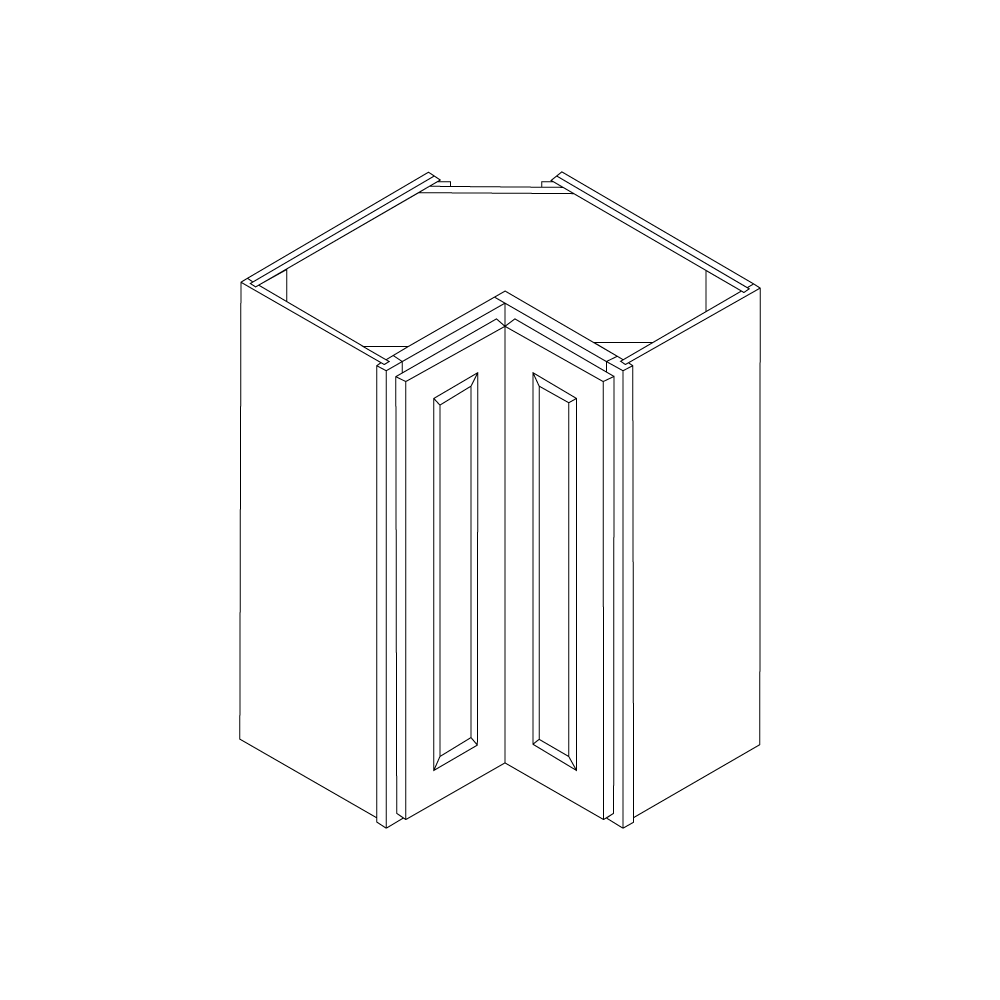 |
||||
| WER2430 | WER2436 | WER2442 | ||
| Width | 24" | 24" | 24" | |
| Height | 30" | 36" | 42" | |
| Depth | 12" | 12" | 12" | |
| Doors | 2 | 2 | 2 | |
| Shelves | 2 | 2 | 2 | |
| Single Door & Drawer Base Cabinets | |||||
|---|---|---|---|---|---|
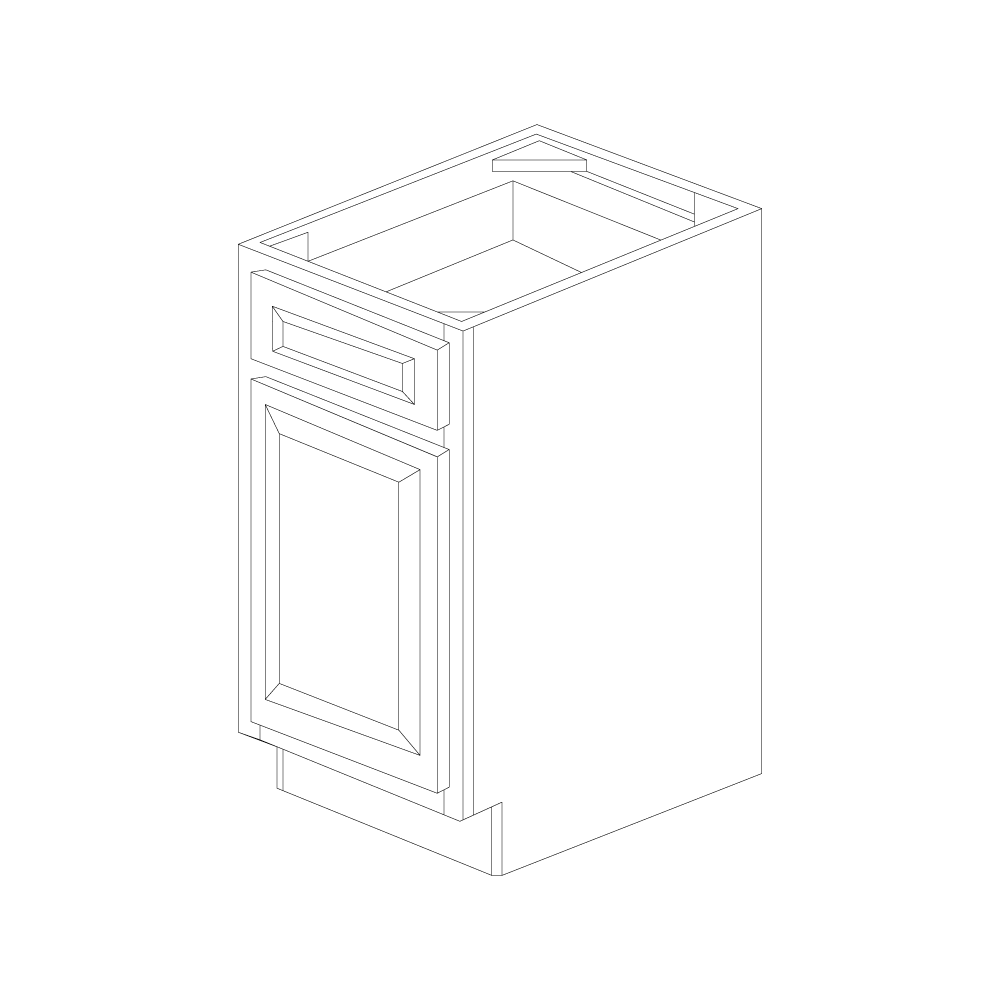 |
|||||
| B12 | B15 | B18 | B21 | ||
| Width | 12" | 15" | 18" | 21" | |
| Height | 34 1/2" | 34 1/2" | 34 1/2" | 34 1/2" | |
| Depth | 24" | 24" | 24" | 24" | |
| Doors | 1 | 1 | 1 | 1 | |
| Shelves | 1 | 1 | 1 | 1 | |
| Door Opening | |||||
| Width | 9" | 12" | 15" | 18" | |
| Height | 20 1/2" | 20 1/2" | 20 1/2" | 20 1/2" | |
| Door Front Size | |||||
| Width | 11 1/2" | 14 1/2" | 17 1/2" | 20 1/2" | |
| Height | 22 1/4" | 22 1/4" | 22 1/4" | 22 1/4" | |
| Drawer Opening | |||||
| Width | 9" | 12" | 15" | 18" | |
| Height | 5" | 5" | 5" | 5" | |
| Drawer Front Size | |||||
| Width | 11 1/2" | 14 1/2" | 17 1/2" | 20 1/2" | |
| Height | 6 3/4" | 6 3/4" | 6 3/4" | 6 3/4" | |
| Double Door & Single Drawer Base Cabinets | |||||
|---|---|---|---|---|---|
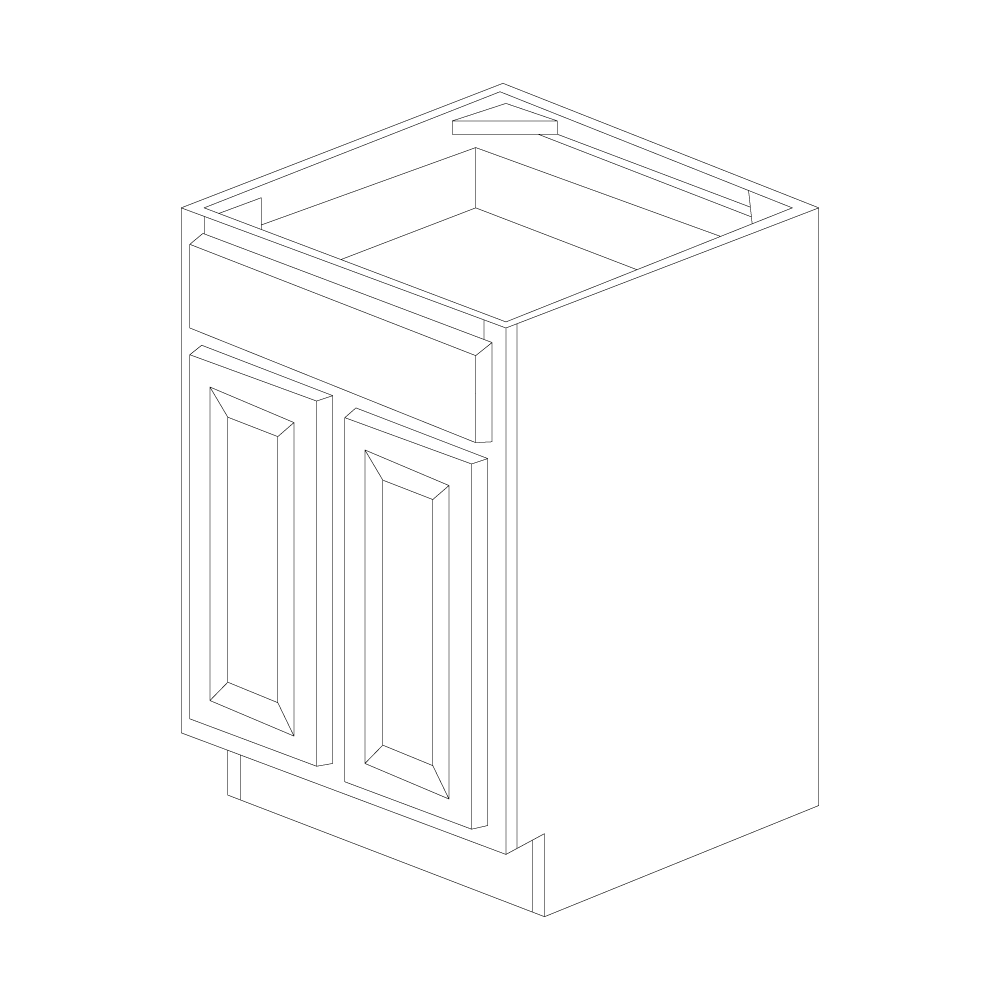 |
|||||
| B12 | B15 | ||||
| Width | 12" | 15" | |||
| Height | 34 1/2" | 34 1/2" | |||
| Depth | 24" | 24" | |||
| Doors | 2 | 2 | |||
| Shelves | 1 | 1 | |||
| Door Opening | |||||
| Width | 9" | 12" | |||
| Height | 20 1/2" | 20 1/2" | |||
| Door Front Size | |||||
| Width | 11 1/2" | 14 1/2" | |||
| Height | 22 1/4" | 22 1/4" | |||
| Drawer Opening | |||||
| Width | 9" | 12" | |||
| Height | 5" | 5" | |||
| Drawer Front Size | |||||
| Width | 11 1/2" | 14 1/2" | |||
| Height | 6 3/4" | 6 3/4" | |||
| Double Doors & Drawers Base Cabinets | |||||||
|---|---|---|---|---|---|---|---|
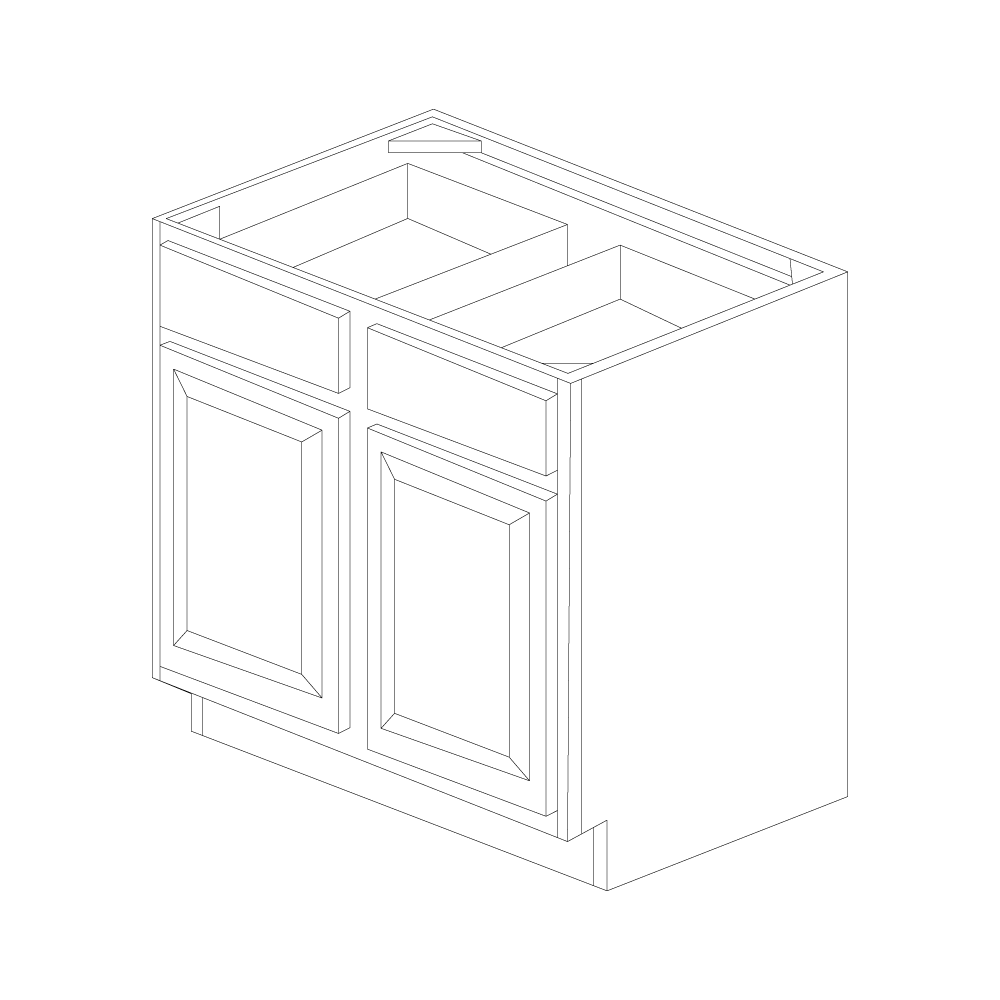 |
|||||||
| B30 | B33 | B36 | B39 | B42 | B48 | ||
| Width | 30" | 33" | 36" | 39" | 42" | 48" | |
| Height | 34 1/2" | 34 1/2" | 34 1/2" | 34 1/2" | 34 1/2" | 34 1/2" | |
| Depth | 24" | 24" | 24" | 24" | 24" | 24" | |
| Doors | 2 | 2 | 2 | 2 | 2 | 2 | |
| Shelves | 2 | 2 | 2 | 2 | 2 | 2 | |
| Door Opening | |||||||
| Width | 27" | 30" | 36" | 39" | 42" | 48" | |
| Height | 20 1/2" | 20 1/2" | 20 1/2" | 20 1/2" | 20 1/2" | 20 1/2" | |
| Door Front Size | |||||||
| Width | 14 3/4" | 16 1/4" | 17 3/4" | 19 1/4" | 20 3/4" | 23 3/4" | |
| Height | 22 1/4" | 22 1/4" | 22 1/4" | 22 1/4" | 22 1/4" | 22 1/4" | |
| Drawer Opening | |||||||
| Width | 13 1/2" | 15" | 16 1/2" | 18" | 19 1/2" | 22 1/2" | |
| Height | 5" | 5" | 5" | 5" | 5" | 5" | |
| Drawer Front Size | |||||||
| Width | 14 2/4" | 16 1/4" | 17 3/4" | 19 1/4" | 20 3/4" | 23 3/4" | |
| Height | 6 3/4" | 6 3/4" | 6 3/4" | 6 3/4" | 6 3/4" | 6 3/4" | |
| Two Drawers Base Cabinets | ||||||
|---|---|---|---|---|---|---|
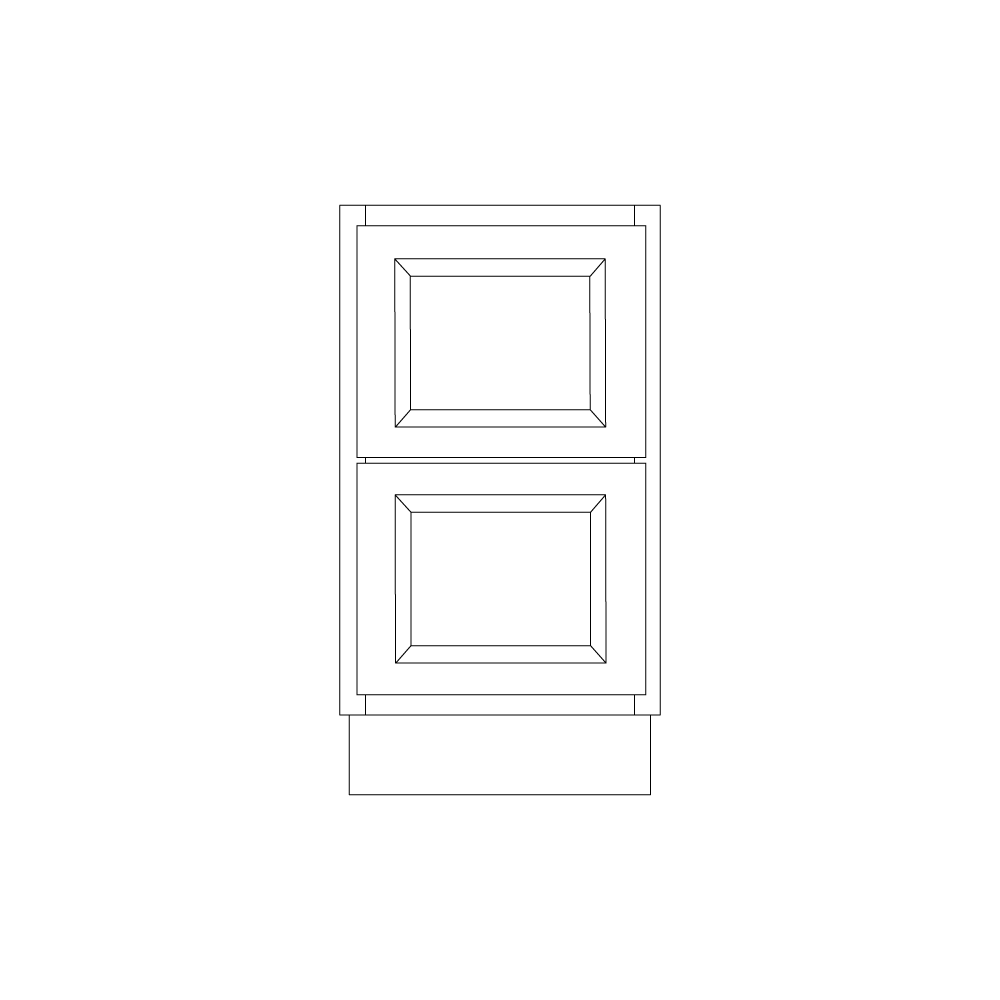 |
||||||
| 2DB24 | 2DB27 | 2DB30 | 2DB33 | 2DB36 | ||
| Width | 24" | 27" | 30" | 33" | 36" | |
| Height | 34 1/2" | 34 1/2" | 34 1/2" | 34 1/2" | 34 1/2" | |
| Depth | 24" | 24" | 24" | 24" | 24" | |
| Drawers | 2 | 2 | 2 | 2 | 2 | |
| Drawer Opening | ||||||
| Width | 21" | 24" | 27" | 30" | 33" | |
| Height | 12 1/8" - 12 3/4" | 12 1/8" - 12 3/4" | 12 1/8" - 12 3/4" | 12 1/8" - 12 3/4" | 12 1/8" - 12 3/4" | |
| Drawer Front Size | ||||||
| Width | 23 17/32" | 26 17/32" | 29 17/32" | 32 17/32" | 35 17/32" | |
| Height | 14 17/32" | 14 17/32" | 14 17/32" | 14 17/32" | 14 17/32" | |
| Three Drawers Base Cabinets | ||||||||
|---|---|---|---|---|---|---|---|---|
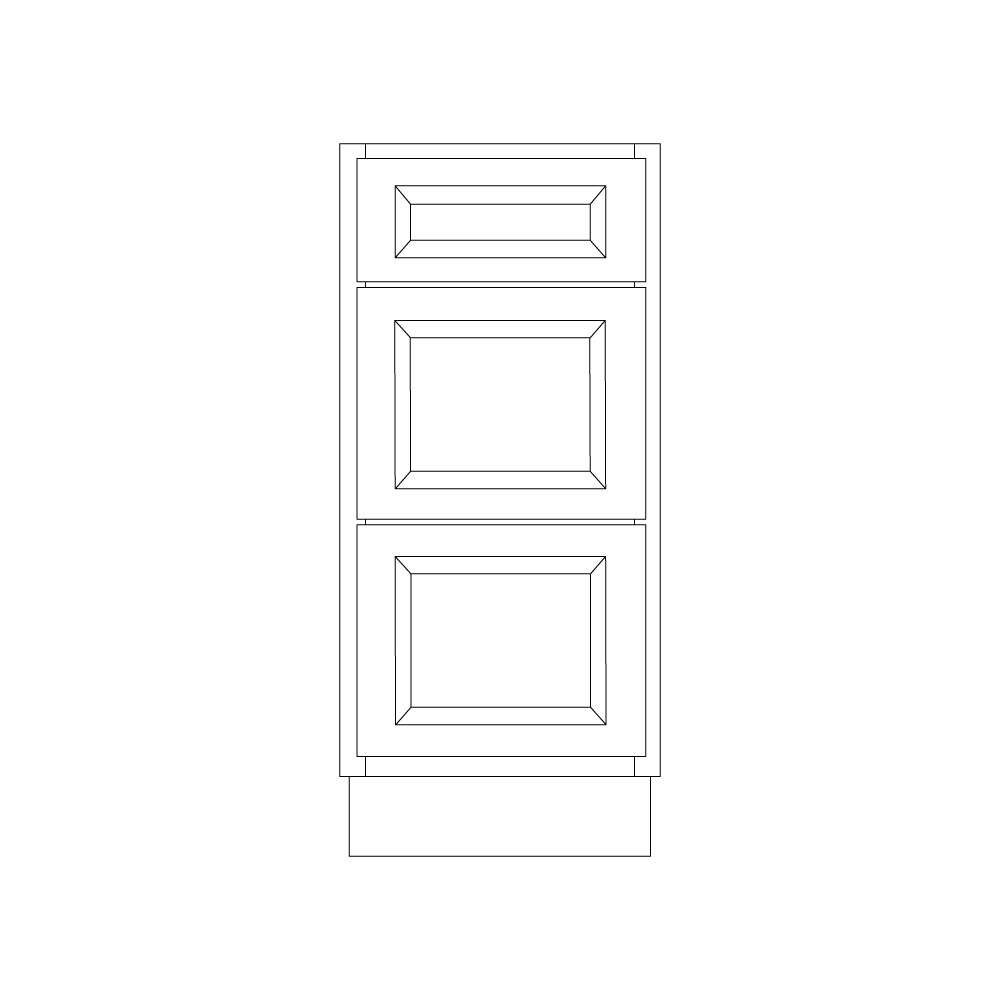 |
||||||||
| DB12 | DB15 | DB18 | DB21 | DB24 | DB30 | DB36 | ||
| Width | 12" | 15" | 18" | 21" | 24" | 30" | 36" | |
| Height | 34 1/2" | 34 1/2" | 34 1/2" | 34 1/2" | 34 1/2" | 34 1/2" | 34 1/2" | |
| Depth | 24" | 24" | 24" | 24" | 24" | 24" | 24" | |
| Drawers | 3 | 3 | 3 | 3 | 3 | 3 | 3 | |
| Drawer Opening | ||||||||
| Width | 9" | 12" | 15" | 18" | 21" | 27" | 33" | |
| Height (Top Drawer) | 20 1/2" | 20 1/2" | 20 1/2" | 20 1/2" | 20 1/2" | 20 1/2" | 20 1/2" | |
| Height (Middle Drawer) | 11 1/2" | 14 1/2" | 17 1/2" | 16 1/4" | 17 2/4" | 19 1/4" | 20 3/4" | |
| Height (Bottom Drawer) | 22 1/4" | 22 1/4" | 22 1/4" | 22 1/4" | 22 1/4" | 22 1/4" | 22 1/4" | |
| Drawer Front Size | ||||||||
| Width | 9" | 12" | 15" | 15" | 16 1/2" | 18" | 19 1/2" | |
| Height (Top Drawer) | 5" | 5" | 5" | 5" | 5" | 5" | 5" | |
| Height (Middle Drawer) | 11 1/2" | 14 1/2" | 17 1/2" | 16 1/4" | 17 3/4" | 19 1/4" | 20 3/4" | |
| Height (Bottom Drawer) | 6 3/4" | 6 3/4" | 6 3/4" | 6 3/4" | 6 3/4" | 6 3/4" | 6 3/4" | |
| Farm Sink Base Cabinet | ||
|---|---|---|
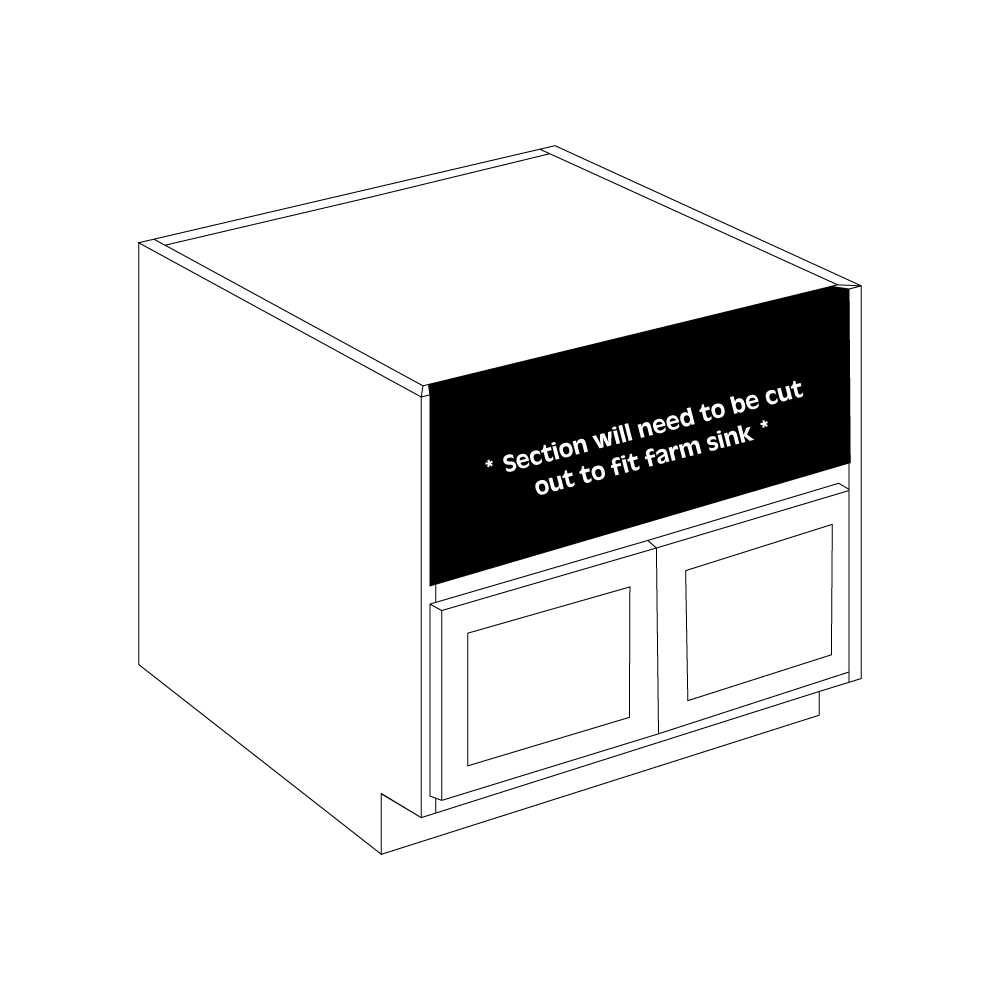 |
||
| FSB36 | ||
| Width | 36" | |
| Height | 34 1/2" | |
| Depth | 24" | |
| Doors | 2 | |
| Door Opening | ||
| Width | 33" | |
| Height | 14 13/16" | |
| Door Front Size | ||
| Width | 17 11/16" | |
| Height | 17 17/32" | |
| Sink Space Available | ||
| Width | 33" | |
| Height | 12" | |
| Sink Base Cabinets | |||
|---|---|---|---|
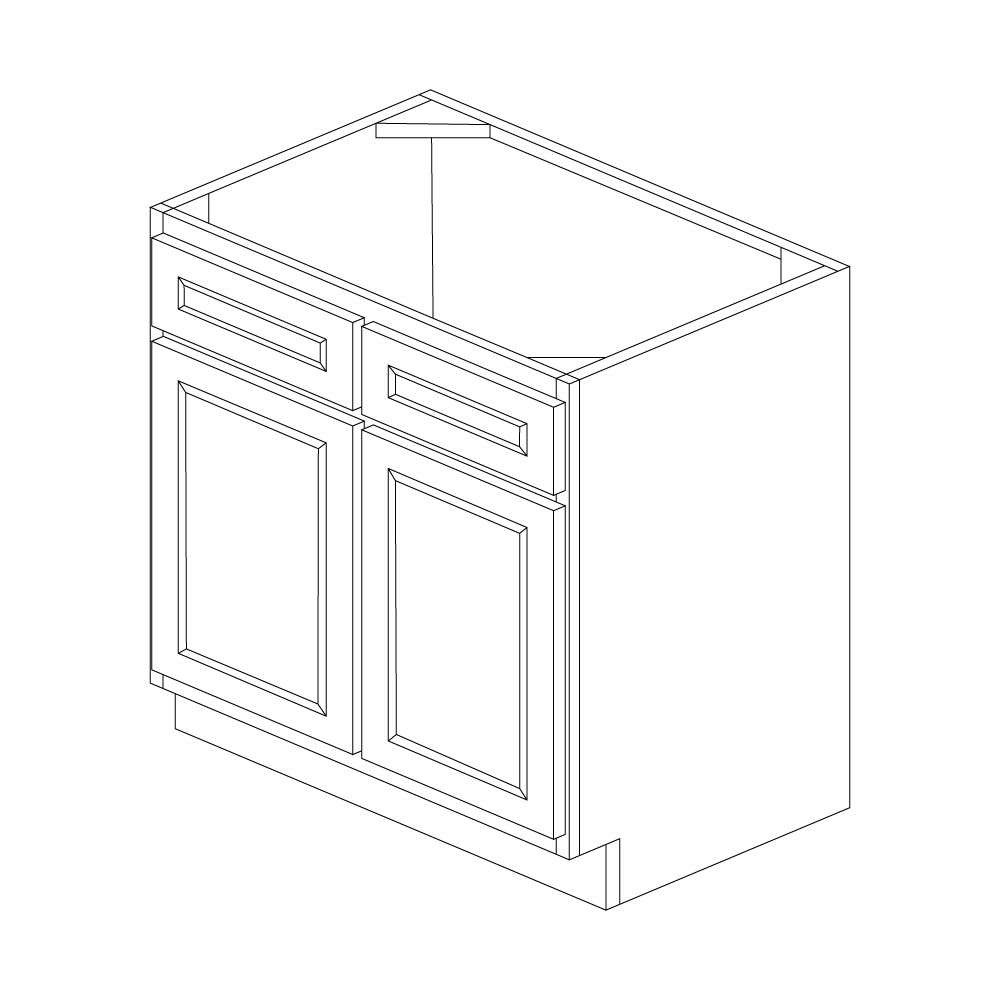 |
|||
| SB33 | SB36 | ||
| Width | 33" | 36" | |
| Height | 34 1/2" | 34 1/2" | |
| Depth | 24" | 24" | |
| Doors | 2 | 2 | |
| Door Opening | |||
| Width | 30" | 36" | |
| Height | 20 1/2" | 20 1/2" | |
| Door Front Size | |||
| Width | 16 3/16" | 17 11/16" | |
| Height | 22 27/32" | 22 27/32" | |
| False Drawer Opening | |||
| Width | 30" | 36" | |
| Height | 5" | 5" | |
| False Drawer Front Size | |||
| Width | 32 17/32" | 35 17/32" | |
| Height | 6 7/32" | 6 7/32" | |
| Diagonal Corner Sink Base Cabinets | ||
|---|---|---|
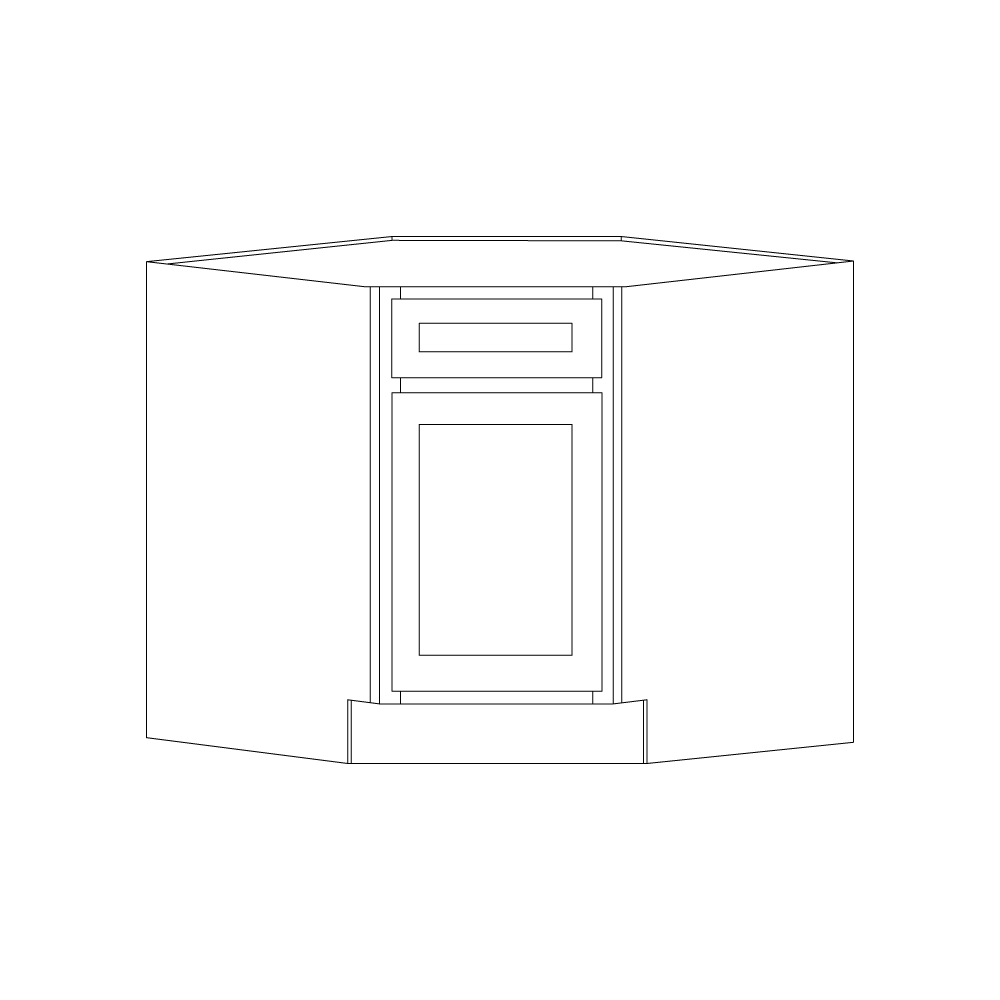 |
||
| DCSB36 | ||
| Width | 36" | |
| Height | 34 1/2" | |
| Depth | 24" | |
| Doors | 1 | |
| Easy Reach Base Cabinets | |||
|---|---|---|---|
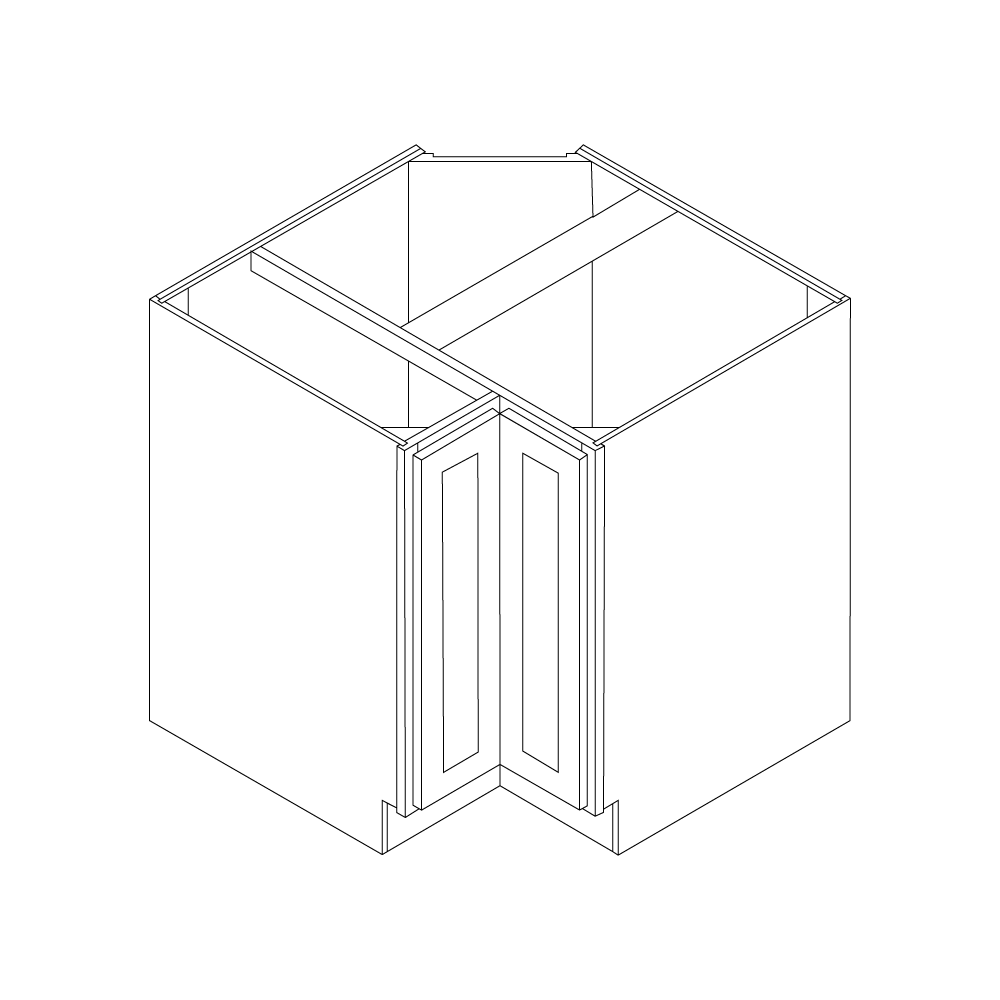 |
|||
| BER33 | BER36 | ||
| Width | 33" | 36" | |
| Height | 34 1/2" | 34 1/2" | |
| Depth | 24" | 24" | |
| Doors (Bi-Fold) | 2 | 2 | |
| Door Opening | |||
| Width | 10 3/16" | 11 1/2" | |
| Height | 27" | 27" | |
| Door Front Size | |||
| Width | 7 1/8" | 10 1/8" | |
| Height | 29 9/32" | 29 9/32" | |
| Microwave Base Cabinets | |||
|---|---|---|---|
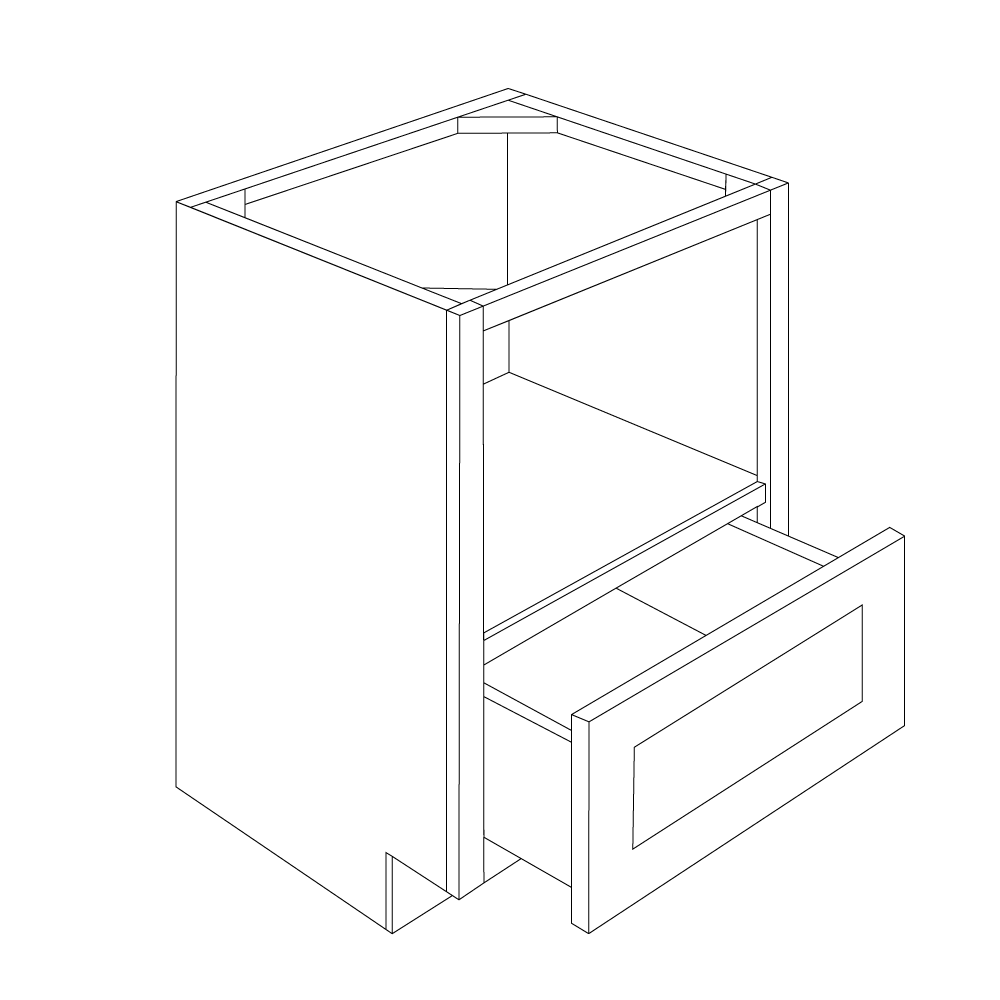 |
|||
| BMC27 | BMC30 | ||
| Width | 27" | 30" | |
| Height | 34 1/2" | 34 1/2" | |
| Depth | 24" | 24" | |
| Drawers | 1 | 1 | |
| Microwave Opening | |||
| Width | 24" | 27" | |
| Height | 12 13/16" | 15 13/16" | |
| Drawer Opening | |||
| Width | 24" | 27" | |
| Height | 6 1/4" | 9 1/4" | |
| Door Front Size | |||
| Width | 7 1/8" | 10 1/8" | |
| Height | 29 9/32" | 29 9/32" | |
| Blind Corner Base Cabinets | ||
|---|---|---|
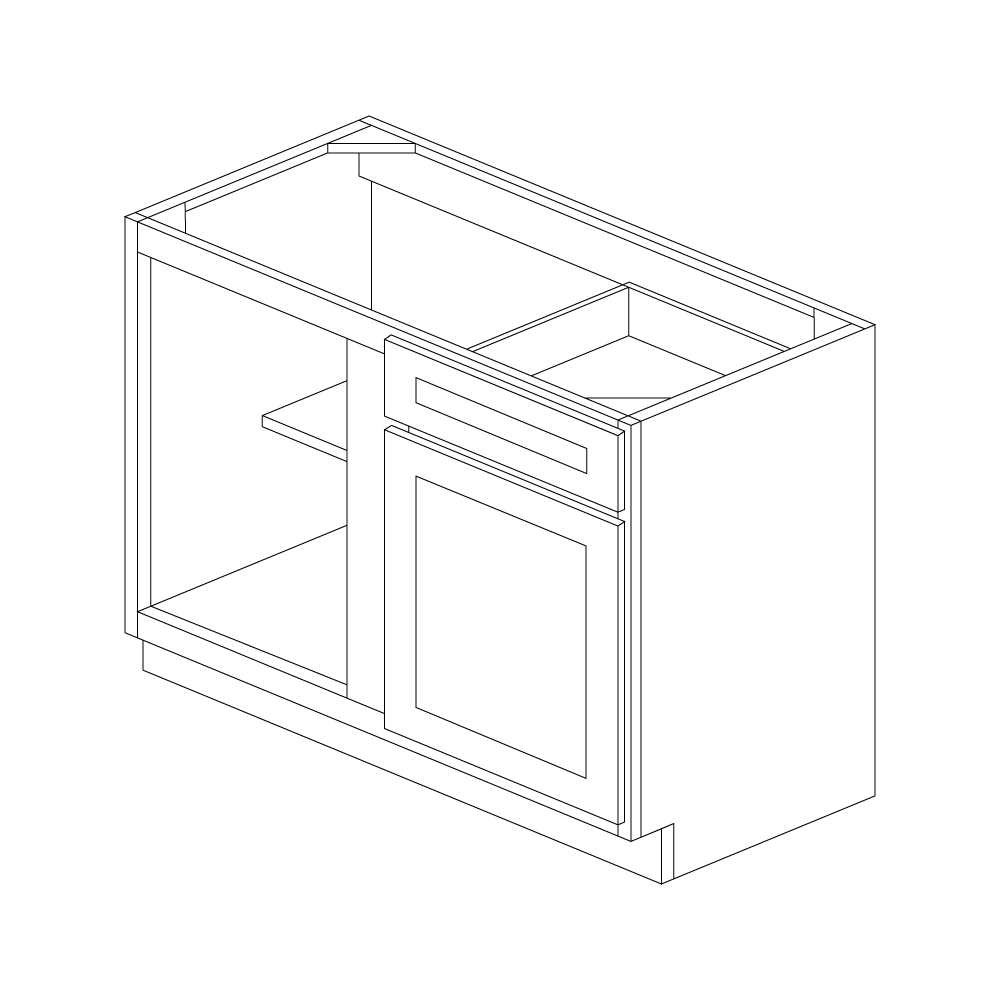 |
||
| BBC36 | ||
| Width | 36" | |
| Height | 34 1/2" | |
| Depth | 24" | |
| Doors | 1 | |
| Drawers | 1 | |
| Door Opening | ||
| Width | 6" | |
| Height | 17 1/2" | |
| Door Front Size | ||
| Width | 8 17/32" | |
| Height | 22 27/32" | |
| Drawer Opening | ||
| Width | 6" | |
| Height | 5" | |
| Drawer Front Size | ||
| Width | 8 17/32" | |
| Height | 6 27/32" | |
| Lazy Susan Base Cabinets | |||
|---|---|---|---|
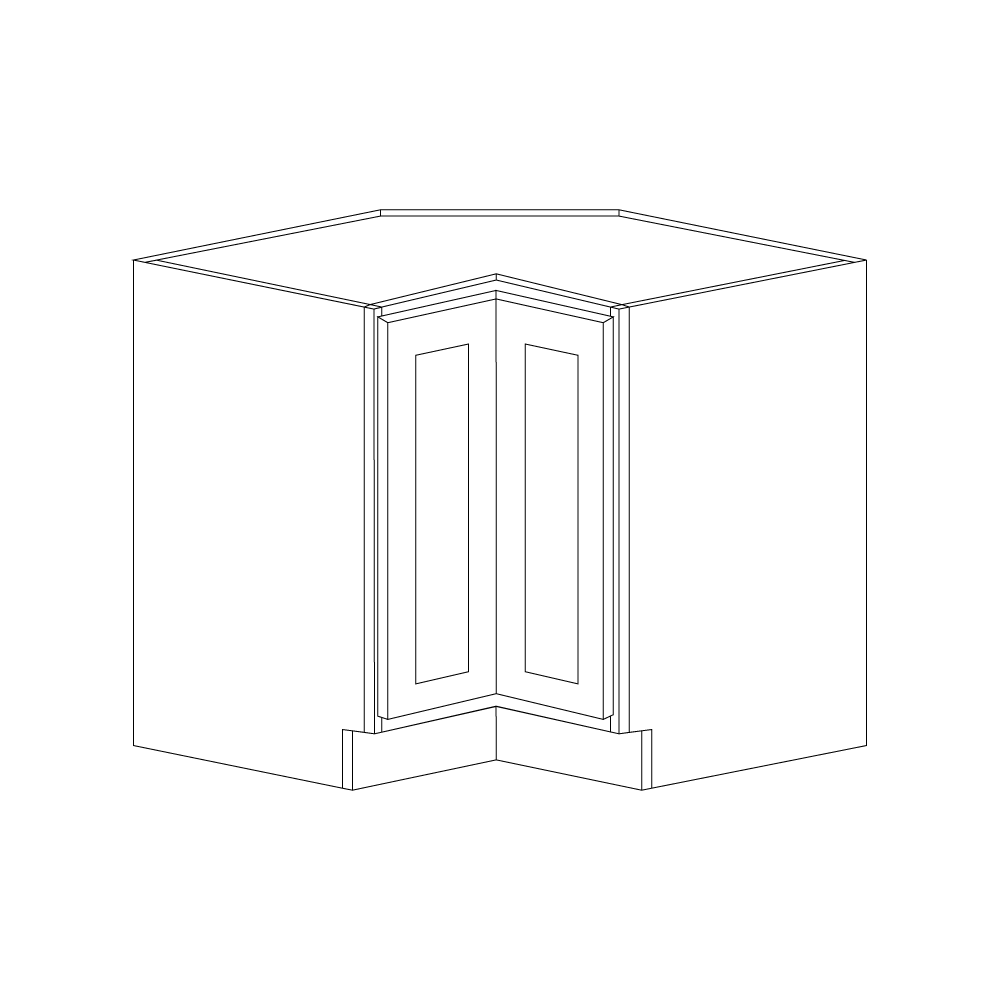 |
|||
| LS3312 | LS3612 | ||
| Width | 33" | 36" | |
| Height | 34 1/2" | 34 1/2" | |
| Depth | 24" | 24" | |
| Doors (Bi-Fold) | 2 | 2 | |
| Door Opening | |||
| Width | 10 3/16" | 11 1/2" | |
| Height | 27" | 27" | |
| Door Front Size | |||
| Width | 7 1/8" | 10 1/8" | |
| Height | 29 9/32" | 29 9/32" | |
| Angled End Base Cabinet | ||
|---|---|---|
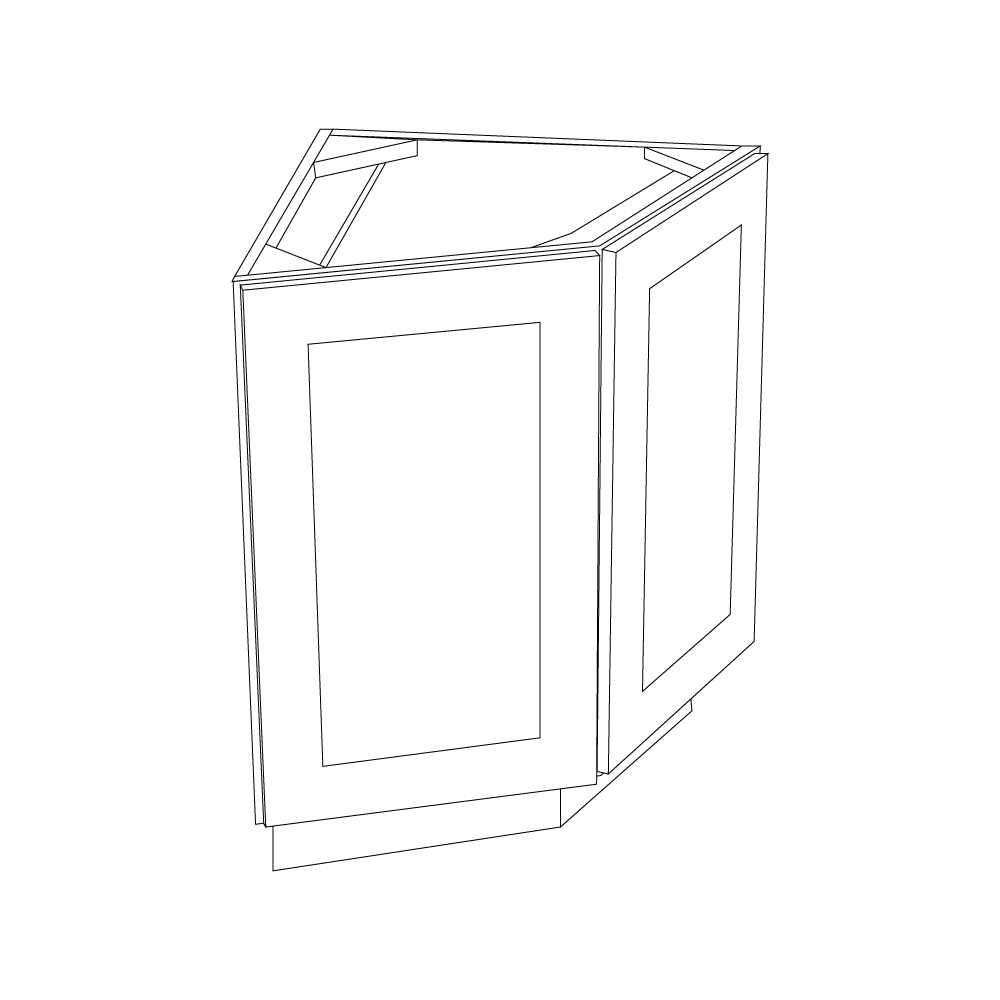 |
||
| BA24 | ||
| Width | 24" | |
| Height | 34 1/2" | |
| Depth | 24" | |
| Doors | 2 | |
| Door Opening | ||
| Width | 15 1/4" | |
| Height | 27" | |
| Door Front Size | ||
| Width | 18" | |
| Height | 29 9/32" | |
| Tray Base Cabinet | ||
|---|---|---|
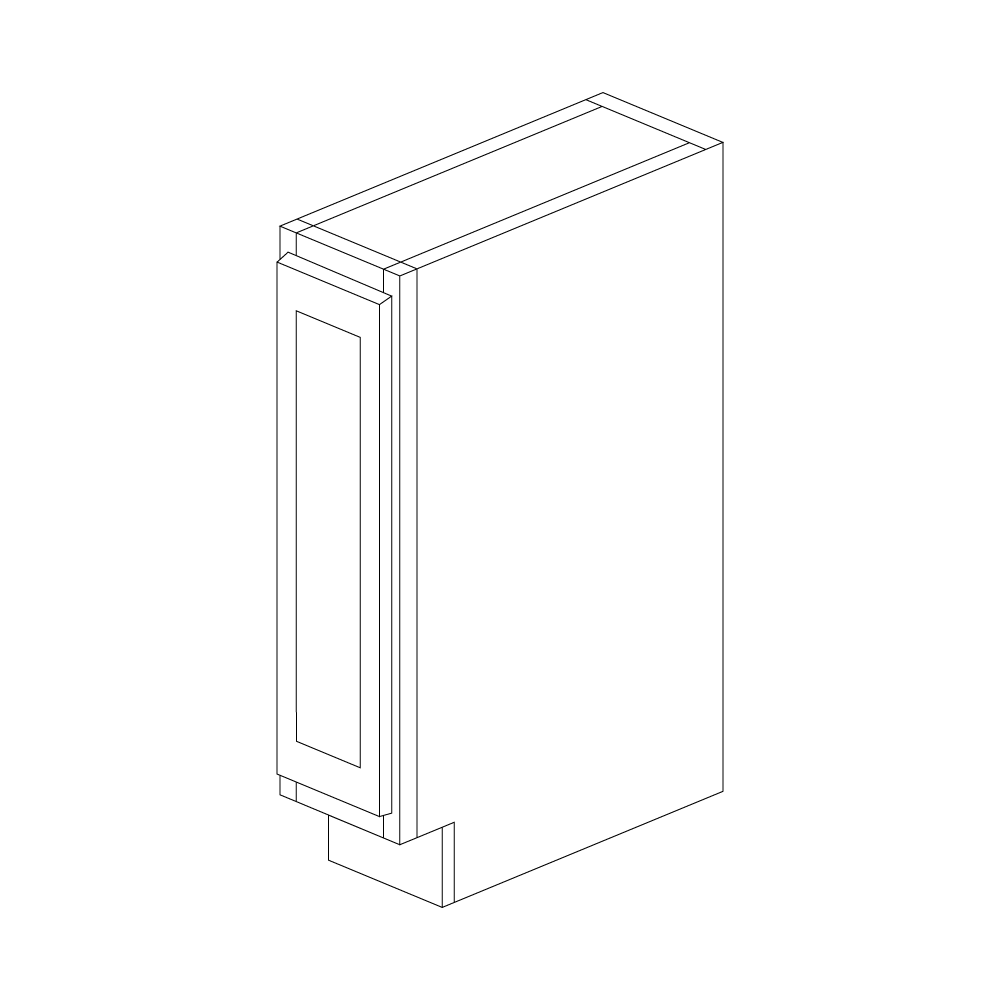 |
||
| TB09 | ||
| Width | 9" | |
| Height | 34 1/2" | |
| Depth | 24" | |
| Doors | 1 | |
| Door Opening | ||
| Width | 6" | |
| Height | 27" | |
| Door Front Size | ||
| Width | 8 17/32" | |
| Height | 29 9/32" | |
| Three Drawers Corner Base Cabinet | ||
|---|---|---|
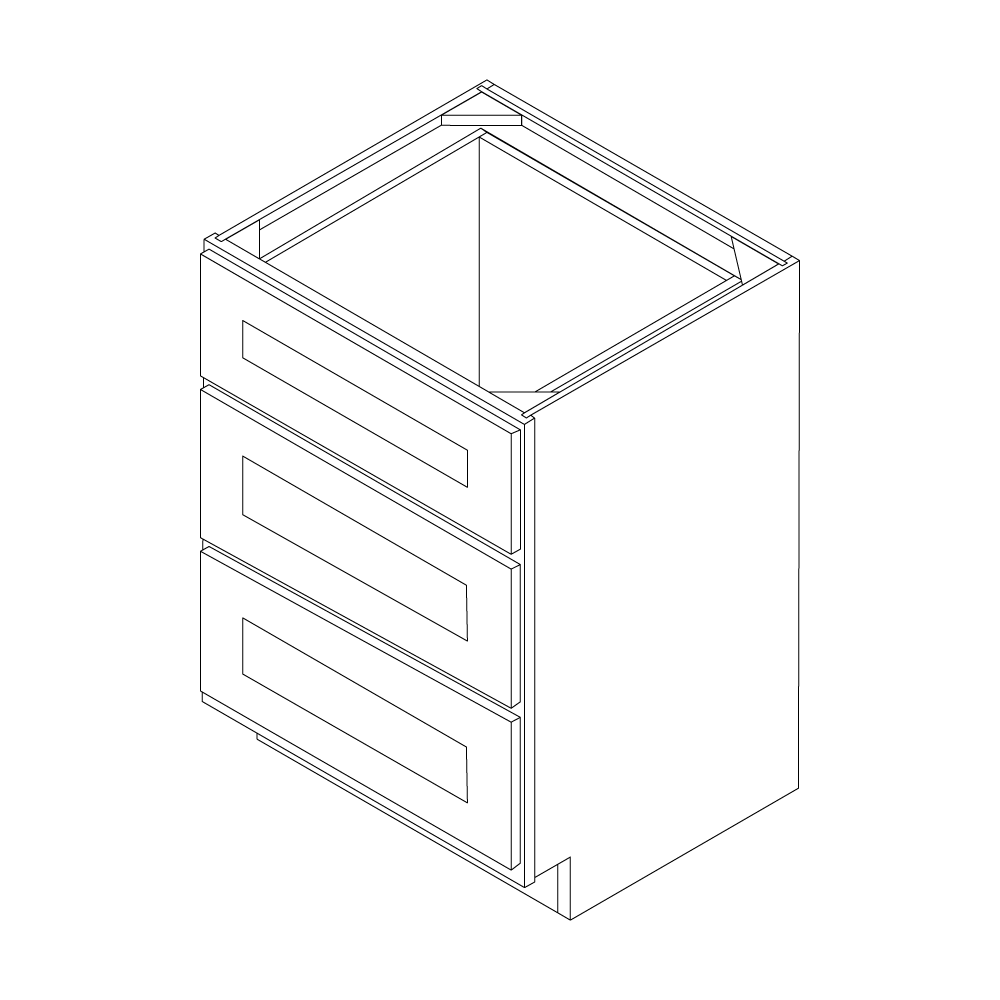 |
||
| CDB36 | ||
| Width | 36" | |
| Height | 34 1/2" | |
| Depth | 24" | |
| Drawers | 3 | |
| Top Drawer Front Size | ||
| Width | 7 1/8" | |
| Height | 5" | |
| Middle Drawer Front Size | ||
| Width | 7 1/8" | |
| Height | 9" | |
| Bottom Drawer Front Size | ||
| Width | 7 1/8" | |
| Height | 9 1/2" | |
| Spice Drawers Base Cabinet | ||
|---|---|---|
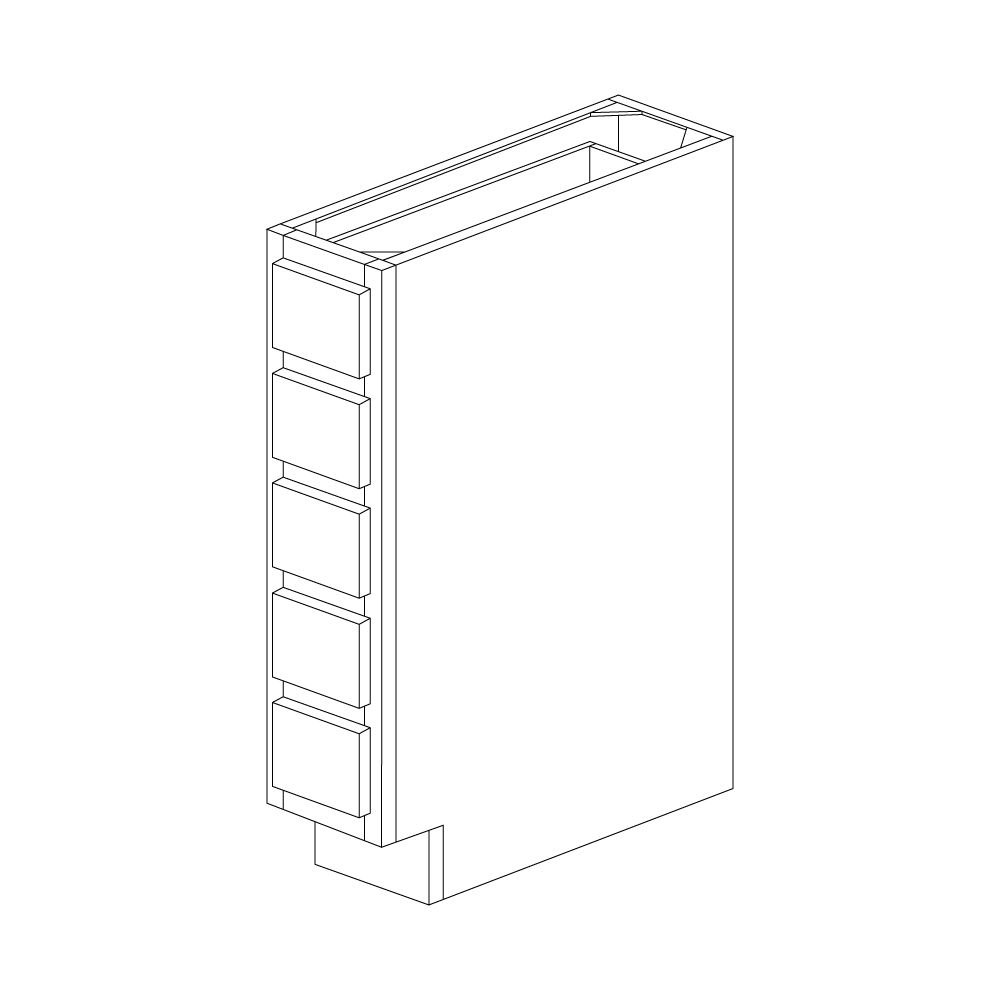 |
||
| BSD6 | ||
| Width | 6" | |
| Height | 34 1/2" | |
| Depth | 24" | |
| Drawers | 5 | |
| Drawer Opening | ||
| Width | 4" | |
| Height | 4 1/8" | |
| Drawer Front Size | ||
| Width | 4 1/8" | |
| Height | 4 1/2" | |
| Note: Cabinet does not include drawer slides; due to drawer and drawer opening dimensions, drawer slides cannot be added to drawers. | ||
| Spice Pull Out Base Cabinet | |||
|---|---|---|---|
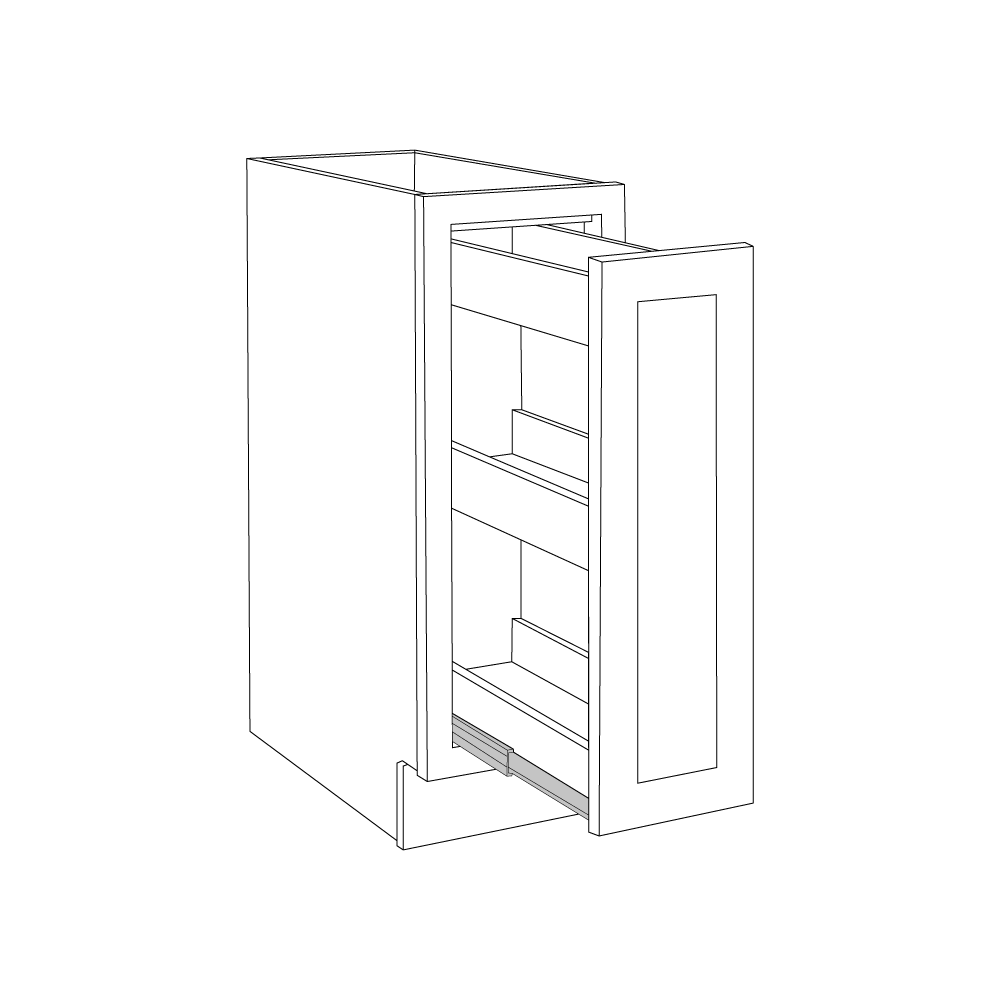 |
|||
| BSR9 | BSR12 | ||
| Width | 9" | 12" | |
| Height | 34 1/2" | 34 1/2" | |
| Depth | 24" | 24" | |
| Doors | 1 | 1 | |
| Door Opening | |||
| Width | 6" | 9" | |
| Height | 27" | 27" | |
| Drawer Front Size | |||
| Width | 8 17/32" | 11 9/32" | |
| Height | 29 9/32" | 29 9/32" | |
| 18" Wide Pantry Cabinets | ||||
|---|---|---|---|---|
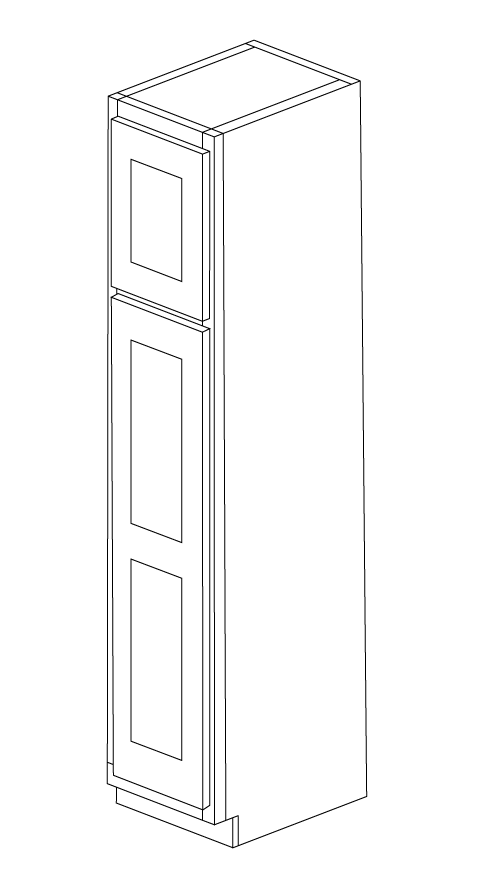 |
||||
| UC1884 | UC1890 | UC1896 | ||
| Width | 18" | 18" | 18" | |
| Height | 84" | 90" | 96" | |
| Depth | 24" | 24" | 24" | |
| Doors | 2 | 2 | 2 | |
| Shelves | 4 | 4 | 4 | |
| Top Door Opening | ||||
| Width | 15" | 15" | 15" | |
| Height | 27" | 33" | 39" | |
| Top Door Front Size | ||||
| Width | 16 1/32" | 16 1/32" | 16 1/32" | |
| Height | 28 1/32" | 34 1/32" | 40 1/32" | |
| Bottom Door Opening | ||||
| Width | 15" | 15" | 15" | |
| Height | 47 1/2" | 47 1/2" | 47 1/2" | |
| Bottom Door Front Size | ||||
| Width | 15" | 15" | 15" | |
| Height | 48 17/32" | 48 17/32" | 48 17/32" | |
| 24" Wide Pantry Cabinets | ||||
|---|---|---|---|---|
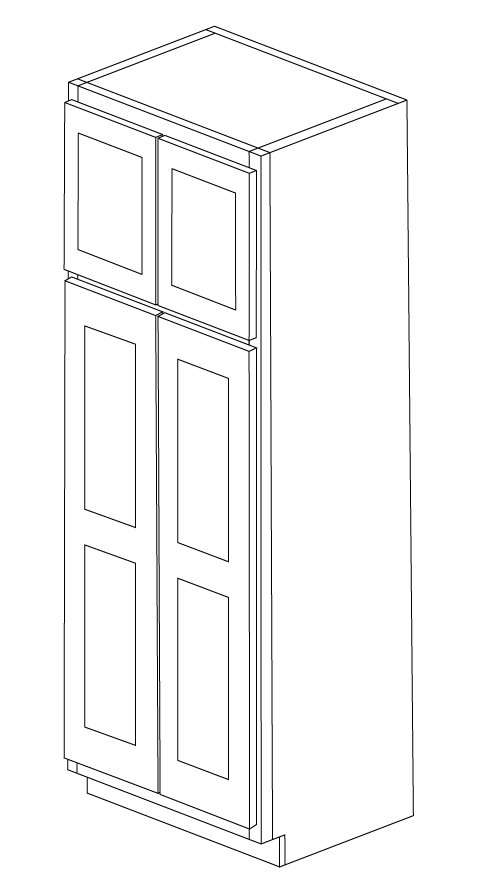 |
||||
| UC2484 | UC2490 | UC2496 | ||
| Width | 24" | 24" | 24" | |
| Height | 84" | 90" | 96" | |
| Depth | 24" | 24" | 24" | |
| Doors | 4 | 4 | 4 | |
| Shelves | 4 | 4 | 4 | |
| Top Door Opening | ||||
| Width | 21" | 21" | 21" | |
| Height | 27" | 33" | 39" | |
| Top Door Front Size | ||||
| Width | 11 11/16" | 11 11/16" | 11 11/16" | |
| Height | 29 17/32" | 35 17/32" | 41 17/32" | |
| Bottom Door Opening | ||||
| Width | 21" | 21" | 21" | |
| Height | 47 1/2" | 47 1/2" | 47 1/2" | |
| Bottom Door Front Size | ||||
| Width | 11 11/16" | 11 11/16" | 11 11/16" | |
| Height | 49 9/32" | 49 9/32" | 49 9/32" | |
| Universal Oven Cabinets | ||||
|---|---|---|---|---|
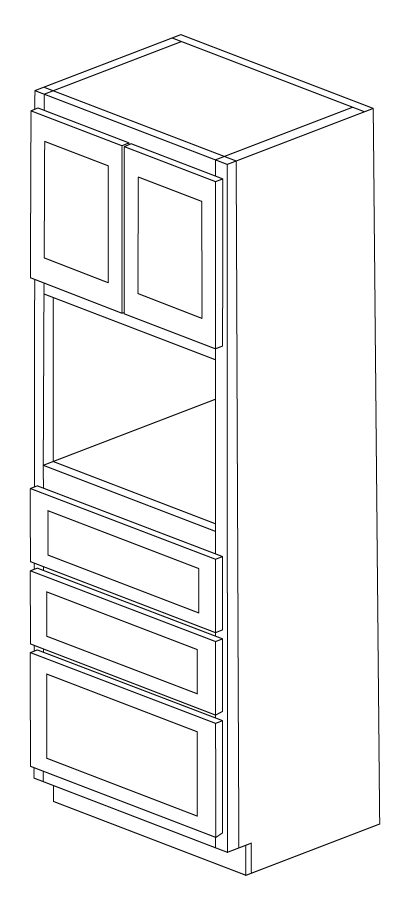 |
||||
| UOC1884 | UOC1890 | UOC1896 | ||
| Width | 33" | 33" | 33" | |
| Height | 84" | 90" | 96" | |
| Depth | 24" | 24" | 24" | |
| Doors | 2 | 2 | 2 | |
| Drawers | 3 | 3 | 3 | |
| Door Front Size | ||||
| Width | 16 1/4" | 16 1/4" | 16 1/4" | |
| Height | 17" | 23" | 29" | |
| Oven Opening | ||||
| Width | 30" | 30" | 30" | |
| Height | 24 3/8" | 24 3/8" | 24 3/8" | |
| 18" Wide Split Pantry Wall Cabinets | ||||
|---|---|---|---|---|
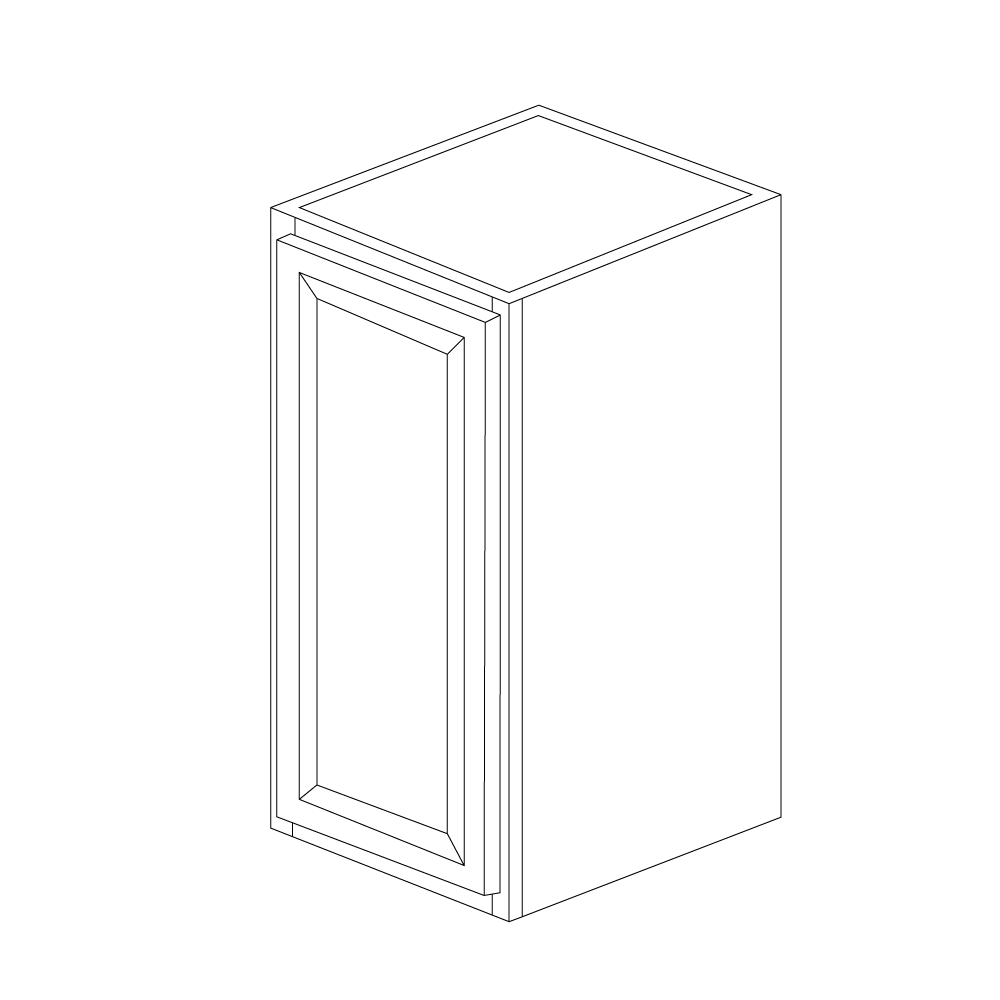 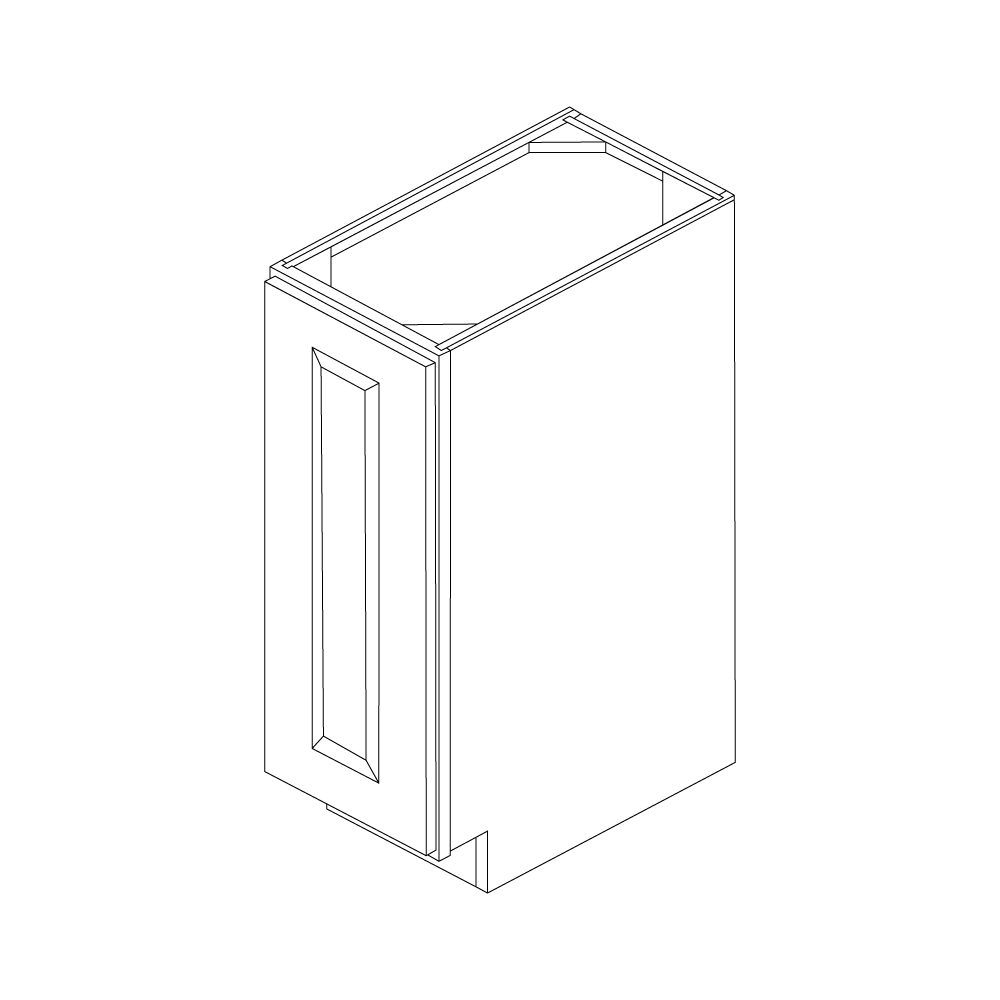 |
||||
| Wall Cabinets | ||||
| SDW183024 | SDW183624 | SDW184224 | ||
| Width | 18" | 18" | 18" | |
| Height | 30" | 36" | 42" | |
| Depth | 24" | 24" | 24" | |
| Doors | 1 | 1 | 1 | |
| Base Cabinets | ||||
| UCB1854 | ||||
| Width | 18" | |||
| Height | 54" | |||
| Doors | 1 | |||
| 24" Wide Split Pantry Wall Cabinets | ||||
|---|---|---|---|---|
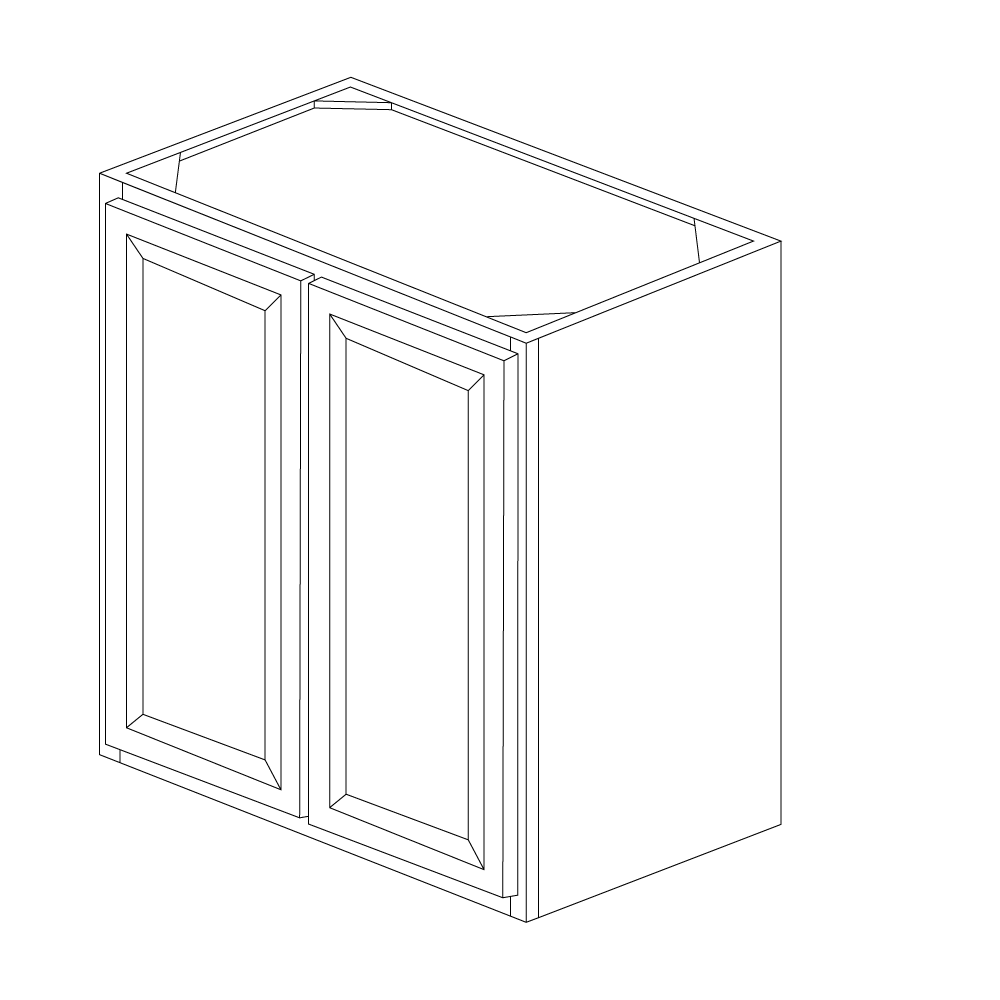 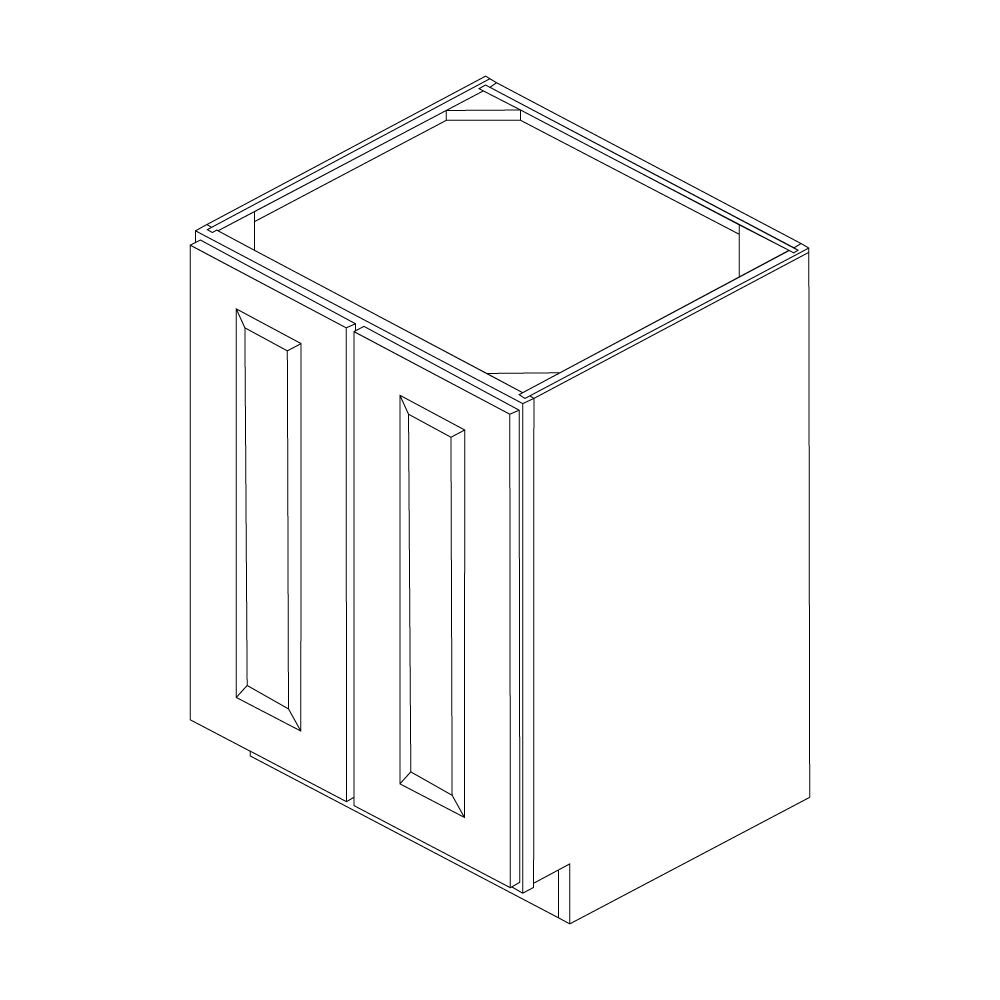 |
||||
| Wall Cabinets | ||||
| DDW243024 | DDW243624 | DDW244224 | ||
| Width | 24" | 24" | 24" | |
| Height | 30" | 36" | 42" | |
| Depth | 24" | 24" | 24" | |
| Doors | 2 | 2 | 2 | |
| Base Cabinets | ||||
| UC24854 | ||||
| Width | 24" | |||
| Height | 54" | |||
| Doors | 2 | |||
| 30" Wide Split Pantry Wall Cabinets | ||||
|---|---|---|---|---|
  |
||||
| Wall Cabinets | ||||
| DDW303024 | DDW303624 | DDW304224 | ||
| Width | 30" | 30" | 30" | |
| Height | 30" | 36" | 42" | |
| Depth | 24" | 24" | 24" | |
| Doors | 2 | 2 | 2 | |
| Base Cabinets | ||||
| UC30854 | ||||
| Width | 30" | |||
| Height | 54" | |||
| Doors | 2 | |||
| 36" Wide Split Pantry Wall Cabinets | ||||
|---|---|---|---|---|
  |
||||
| Wall Cabinets | ||||
| DDW363024 | DDW363624 | DDW364224 | ||
| Width | 36" | 36" | 36" | |
| Height | 30" | 36" | 42" | |
| Depth | 24" | 24" | 24" | |
| Doors | 2 | 2 | 2 | |
| Base Cabinets | ||||
| UC36854 | ||||
| Width | 36" | |||
| Height | 54" | |||
| Doors | 2 | |||
| Vanity Drawers Base Cabinets | ||||||
|---|---|---|---|---|---|---|
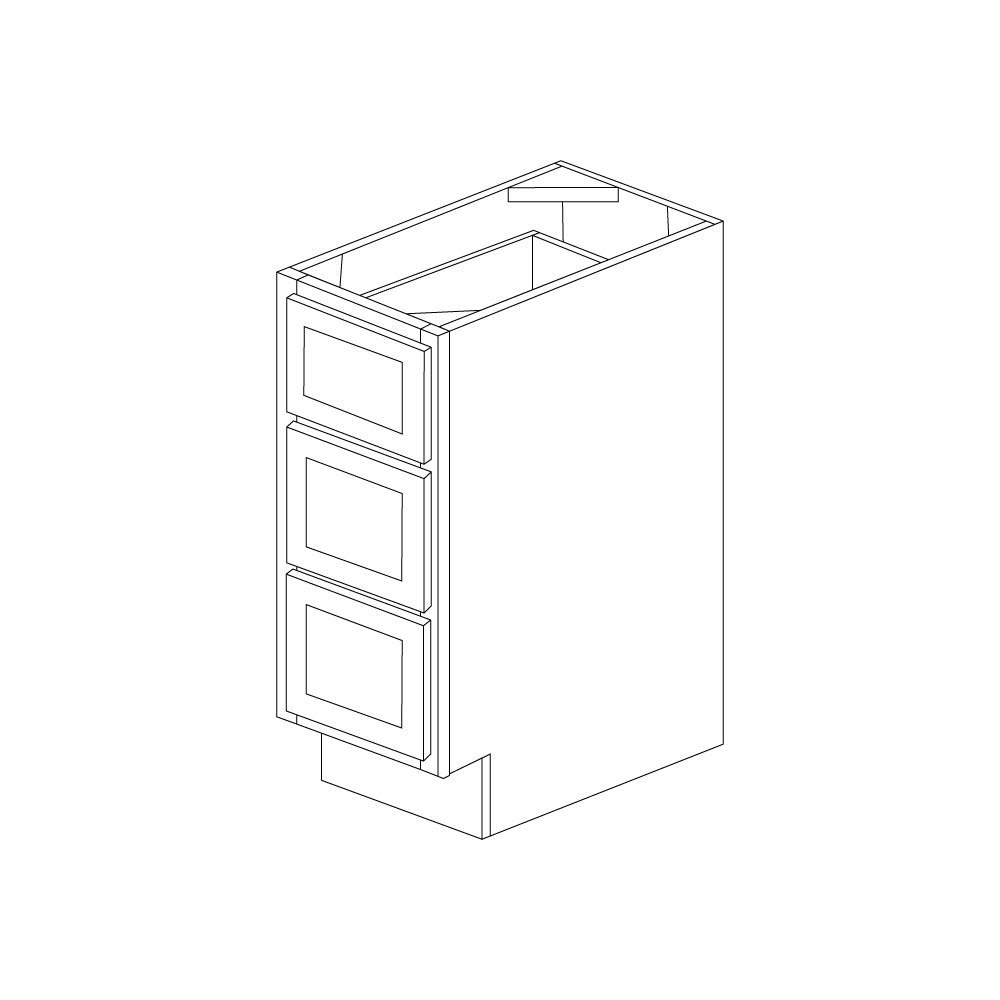 |
||||||
| VDB1221 | VDB1521 | VDB1821 | VDB2121 | VDB2421 | ||
| Width | 12" | 15" | 18" | 21" | 24" | |
| Height | 34 1/2" | 34 1/2" | 34 1/2" | 34 1/2" | 34 1/2" | |
| Depth | 21" | 21" | 21" | 21" | 21" | |
| Drawers | 3 | 3 | 3 | 3 | 3 | |
| Top Drawer Opening | ||||||
| Width | 9" | 12" | 15" | 18" | 21" | |
| Height | 5" | 5" | 5" | 5" | 5" | |
| Middle & Bottom Drawers Opening | ||||||
| Width | 9" | 12" | 15" | 18" | 21" | |
| Height | 9" - 9 1/2" | 9" - 9 1/2" | 9" - 9 1/2" | 9" - 9 1/2" | 9" - 9 1/2" | |
| Vanity Base Cabinets | ||||
|---|---|---|---|---|
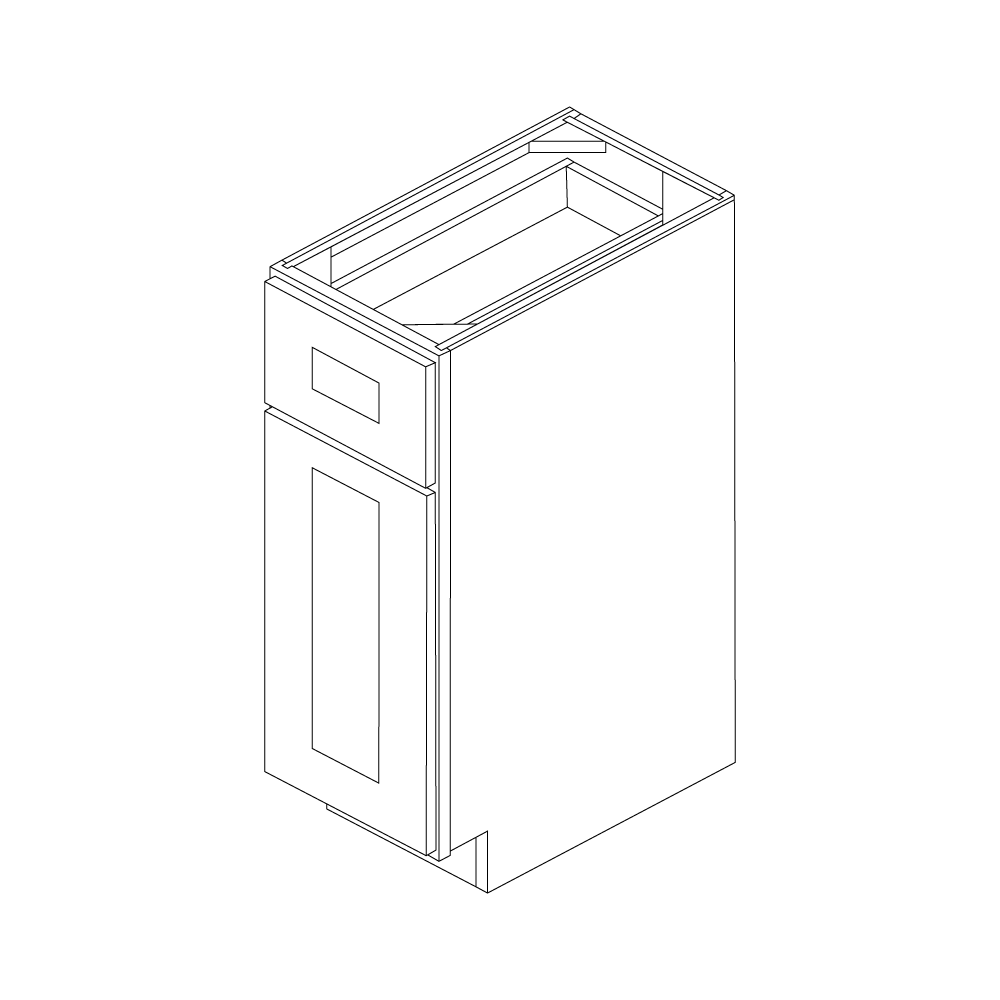 |
||||
| VB12 | VB15 | VB18 | ||
| Width | 12" | 15" | 18" | |
| Height | 34 1/2" | 34 1/2" | 34 1/2" | |
| Depth | 21" | 21" | 21" | |
| Doors | 1 | 1 | 1 | |
| Drawers | 1 | 1 | 1 | |
| Door Opening | ||||
| Width | 9" | 12" | 15" | |
| Height | 20 1/2" | 20 1/2" | 20 1/2" | |
| Drawer Opening | ||||
| Width | 9" | 12" | 15" | |
| Height | 5" | 5" | 5" | |
| Vanity Sink Base Cabinets (no drawers) | ||||||
|---|---|---|---|---|---|---|
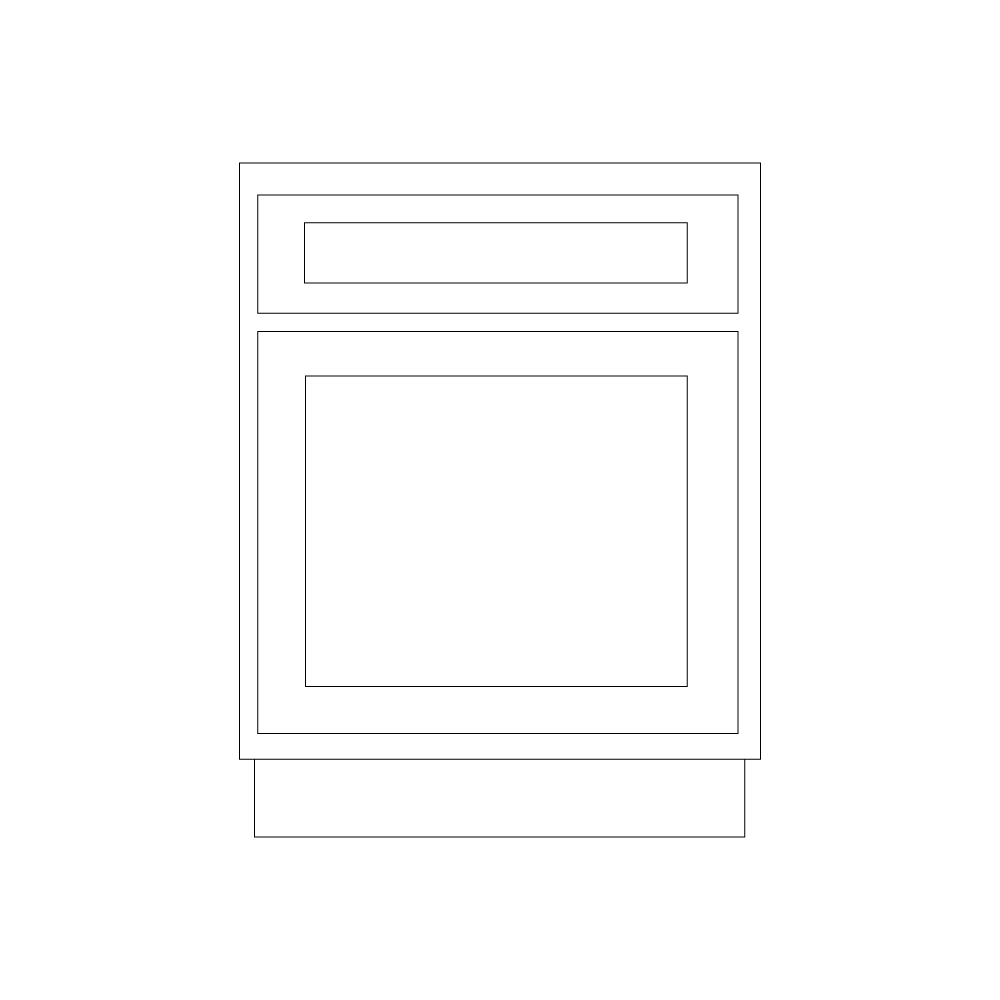 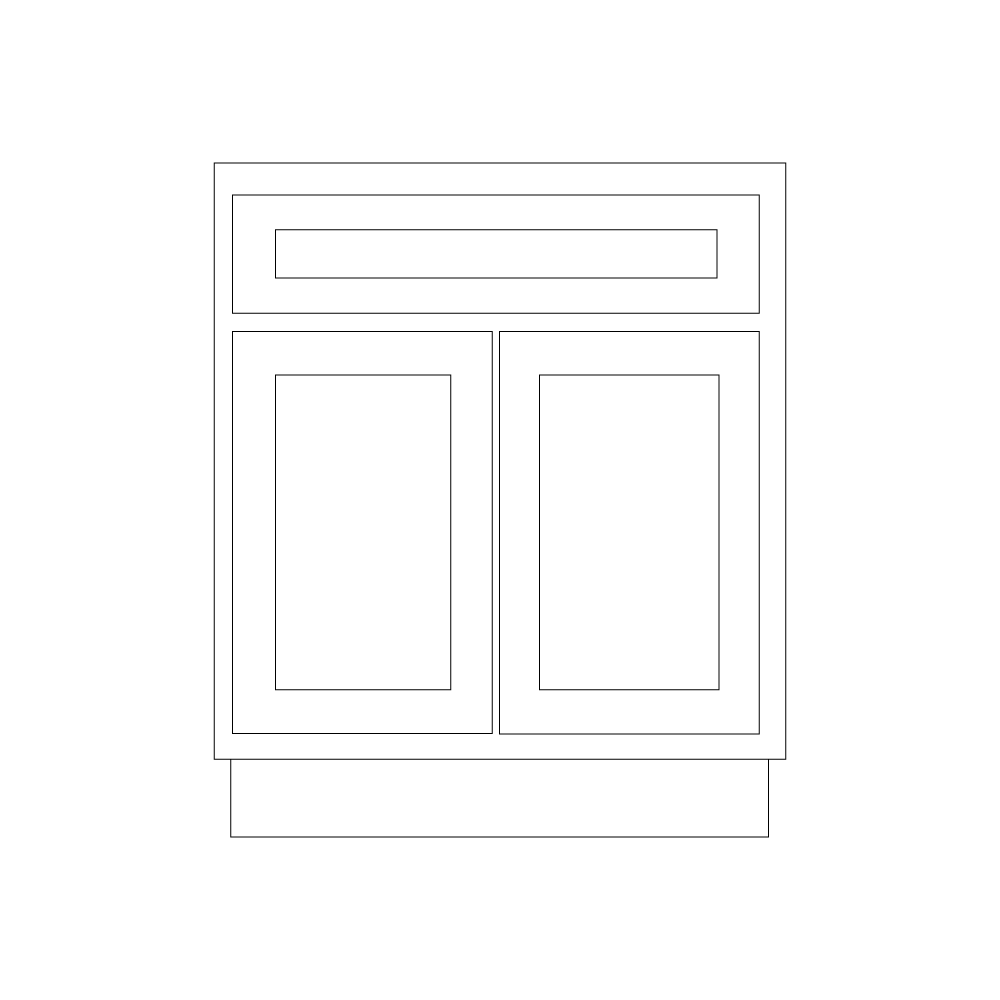 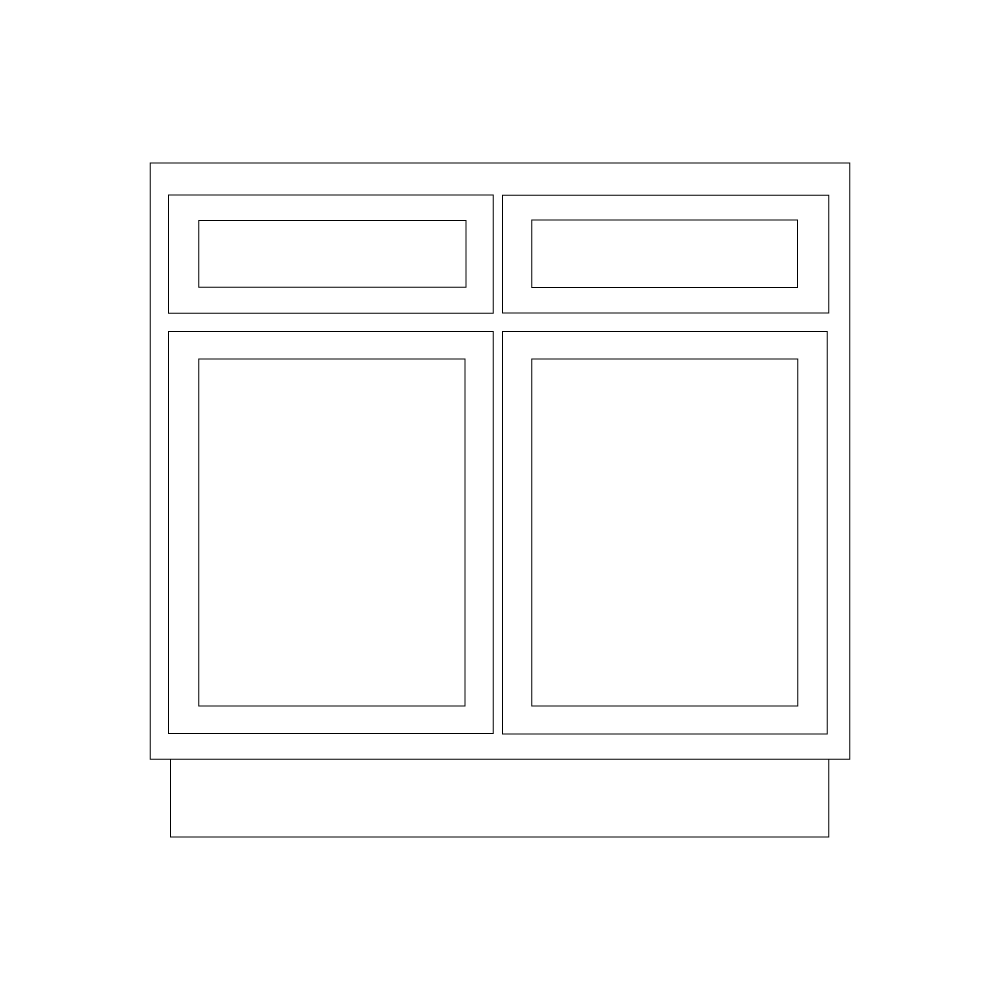 |
||||||
| Single Door with one false drawer front | ||||||
| V2121 | V2421 | |||||
| Width | 21" | 24" | ||||
| Height | 34 1/2" | 34 1/2" | ||||
| Depth | 21" | 21" | ||||
| Doors | 1 | 1 | ||||
| False Drawers | 1 | 1 | ||||
| Door Opening | ||||||
| Width | 18" | 21" | ||||
| Height | 20 1/2" | 20 1/2" | ||||
| Drawer Opening | ||||||
| Width | 18" | 21" | ||||
| Height | 5" | 5" | ||||
| Double Doors with one false drawer front | ||||||
| V2721 | ||||||
| Width | 27" | |||||
| Height | 34 1/2" | |||||
| Depth | 21" | |||||
| Doors | 2 | |||||
| False Drawers | 1 | |||||
| Double Doors with two false drawer fronts | ||||||
| V3021 | V3621 | |||||
| Width | 30" | 36" | ||||
| Height | 34 1/2" | 34 1/2" | ||||
| Depth | 21" | 21" | ||||
| Doors | 2 | 2 | ||||
| False Drawers | 2 | 2 | ||||
| Door Opening | ||||||
| Width | 27" | 33" | ||||
| Height | 20 1/2" | 20 1/2" | ||||
| Drawer Opening | ||||||
| Width | 27" | 33" | ||||
| Height | 5" | 5" | ||||
| Vanity Sink Base Cabinets with Drawers (left) | |||||
|---|---|---|---|---|---|
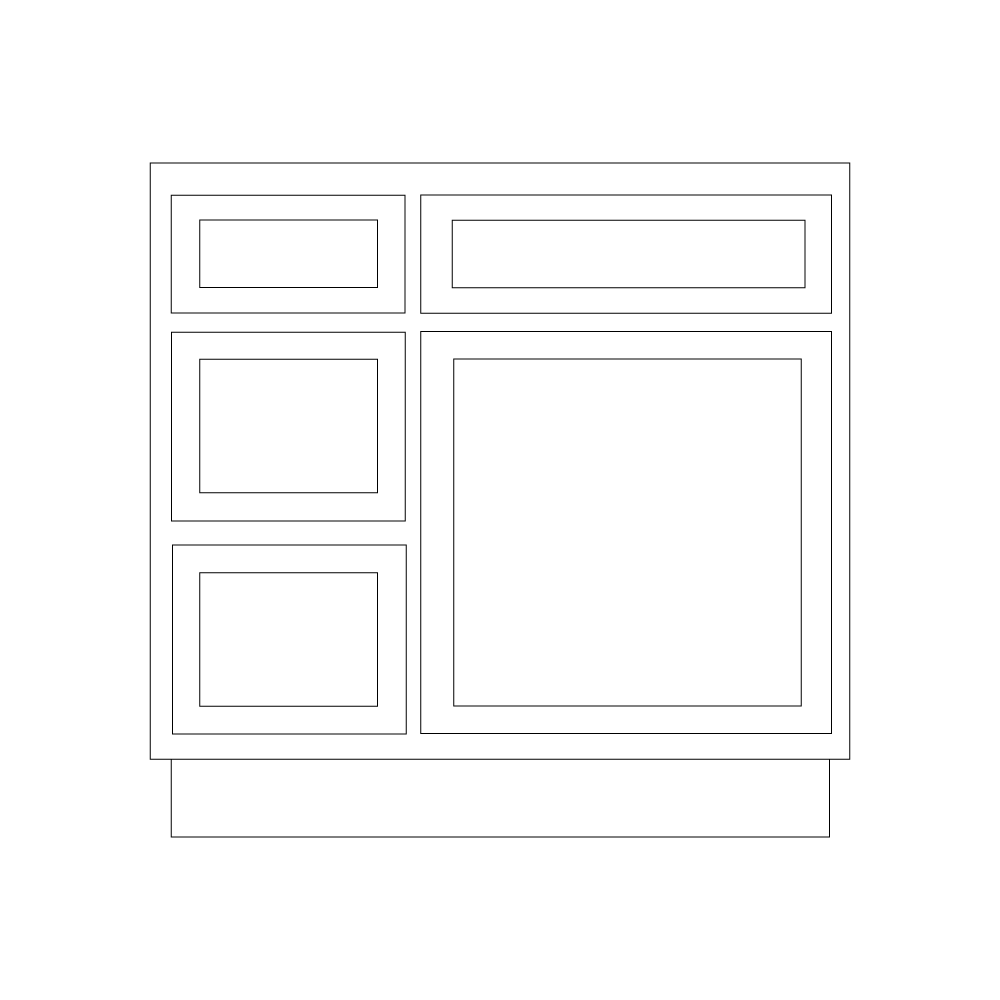 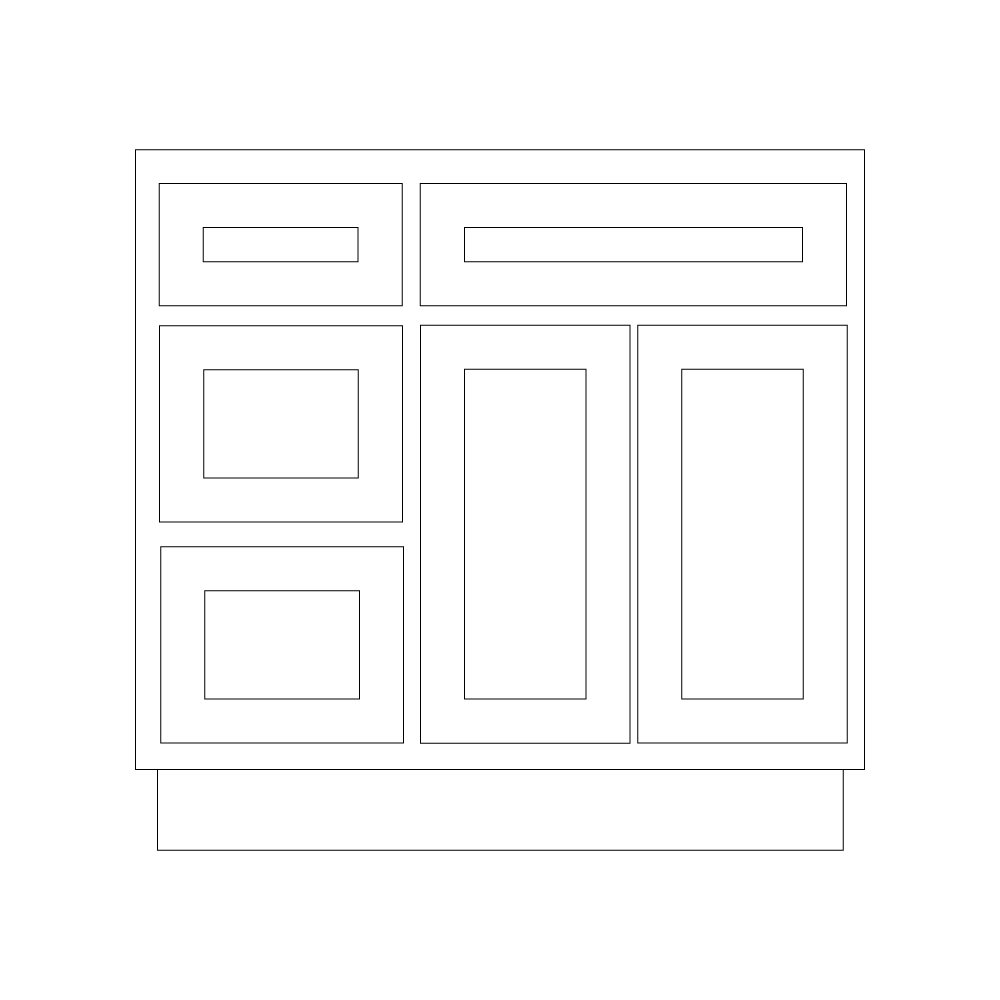 |
|||||
| V2421DL | V3021DL | V3621DL | V4221DL | ||
| Width | 24" | 30" | 36" | 42" | |
| Height | 34 1/2" | 34 1/2" | 34 1/2" | 34 1/2" | |
| Depth | 21" | 21" | 21" | 21" | |
| Doors | 1 | 1 | 1 | 2 | |
| Drawers | 2 | 2 | 2 | 2 | |
| False Fronts | 2 | 2 | 2 | 2 | |
| Vanity Sink Base Cabinets with Drawers (right) | |||||
|---|---|---|---|---|---|
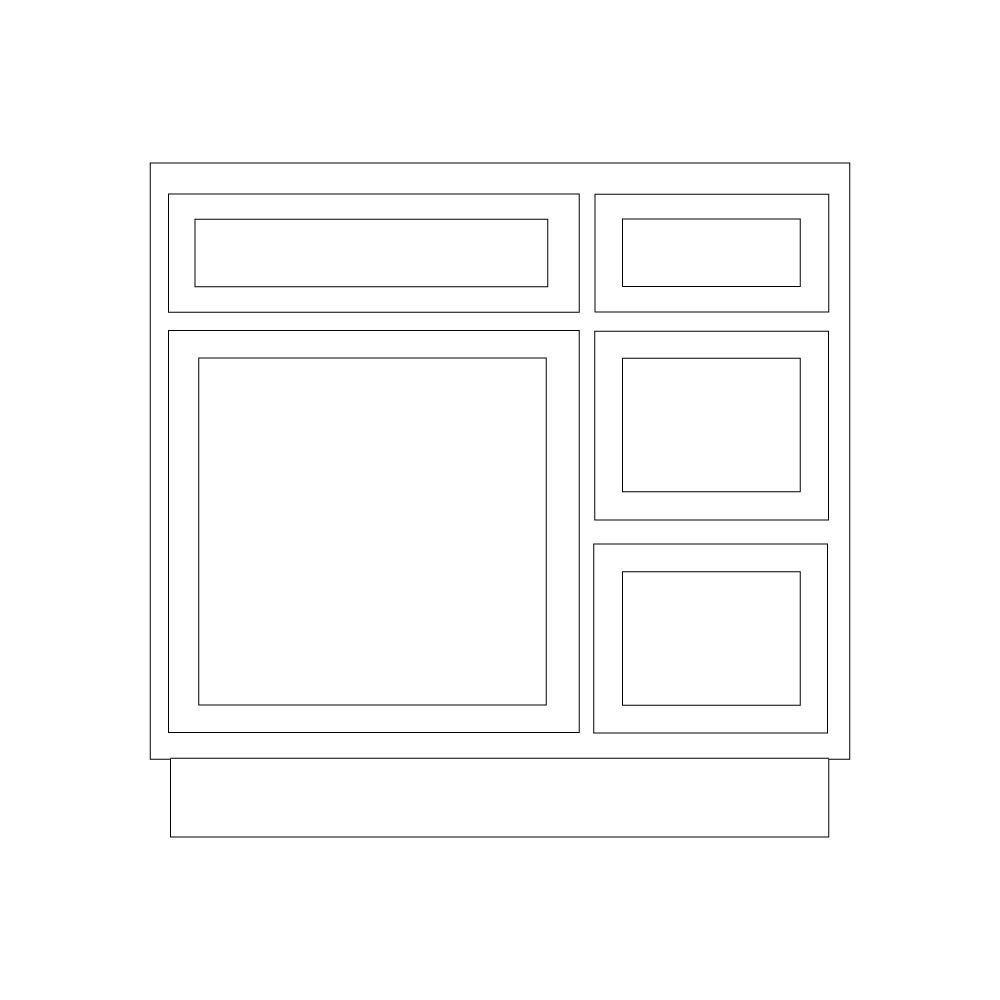 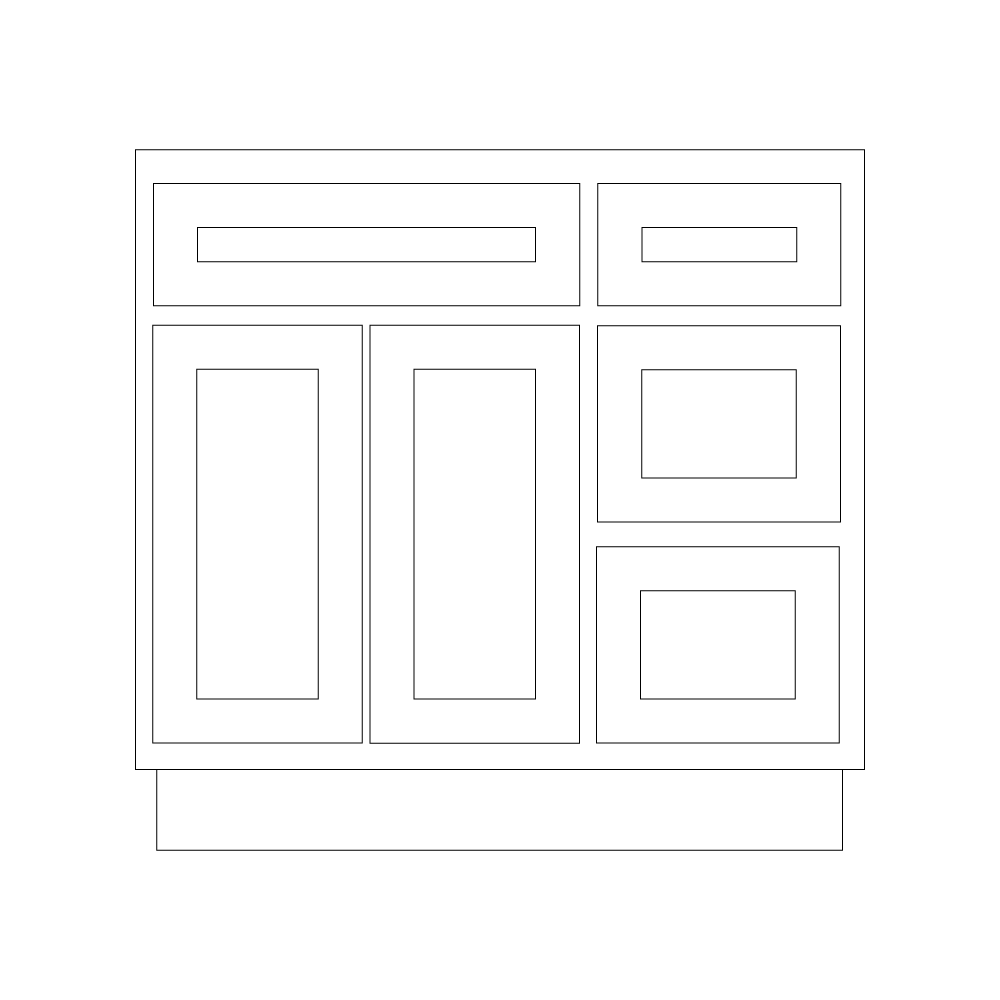 |
|||||
| V2421DR | V3021DR | V3621DL | V4221DL | ||
| Width | 24" | 30" | 36" | 42" | |
| Height | 34 1/2" | 34 1/2" | 34 1/2" | 34 1/2" | |
| Depth | 21" | 21" | 21" | 21" | |
| Doors | 1 | 1 | 1 | 2 | |
| Drawers | 2 | 2 | 2 | 2 | |
| False Fronts | 2 | 2 | 2 | 2 | |
| Vanity Sink Base Cabinets with Two Sets of Drawers (right and left) | |||
|---|---|---|---|
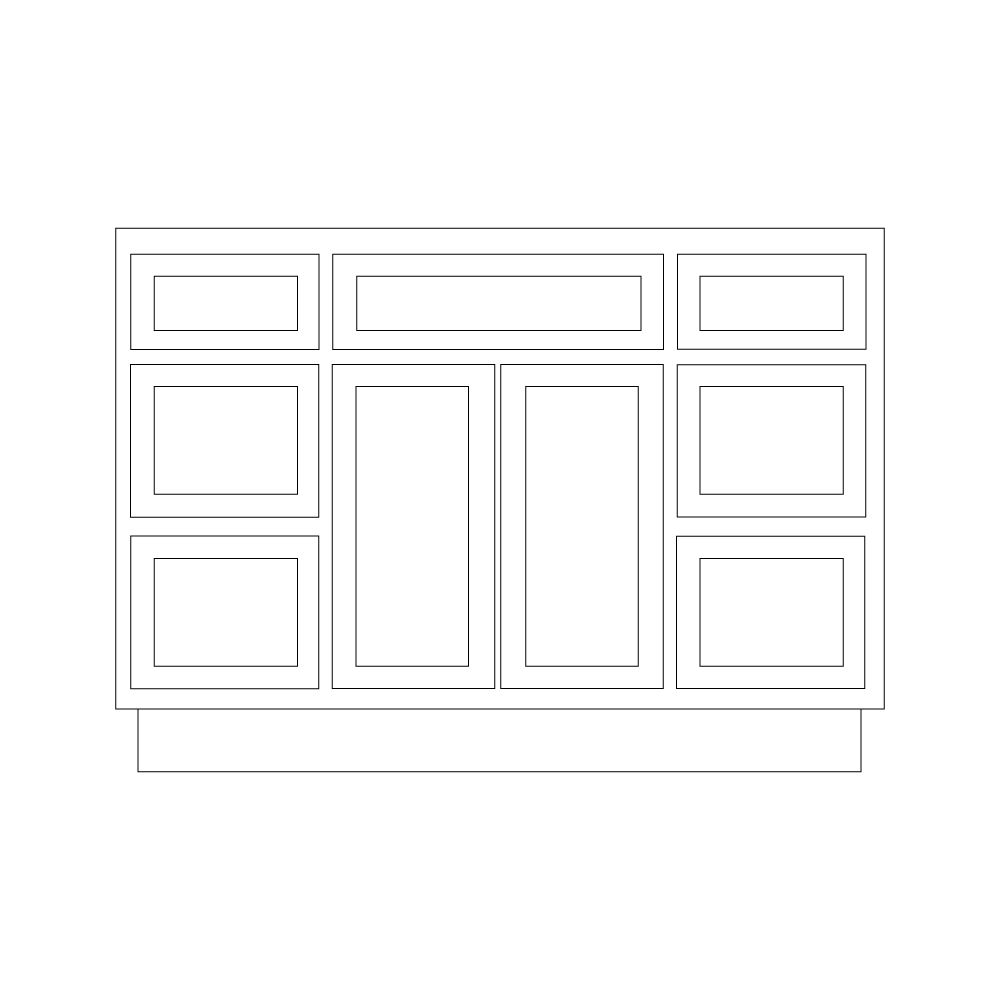 |
|||
| V4821DD | V6021DD | ||
| Width | 48" | 60" | |
| Height | 34 1/2" | 34 1/2" | |
| Depth | 21" | 21" | |
| Doors | 2 | 2 | |
| Drawers | 4 | 4 | |
| False Fronts | 3 | 3 | |
| Vanity Double Sink Base Cabinets | |||||
|---|---|---|---|---|---|
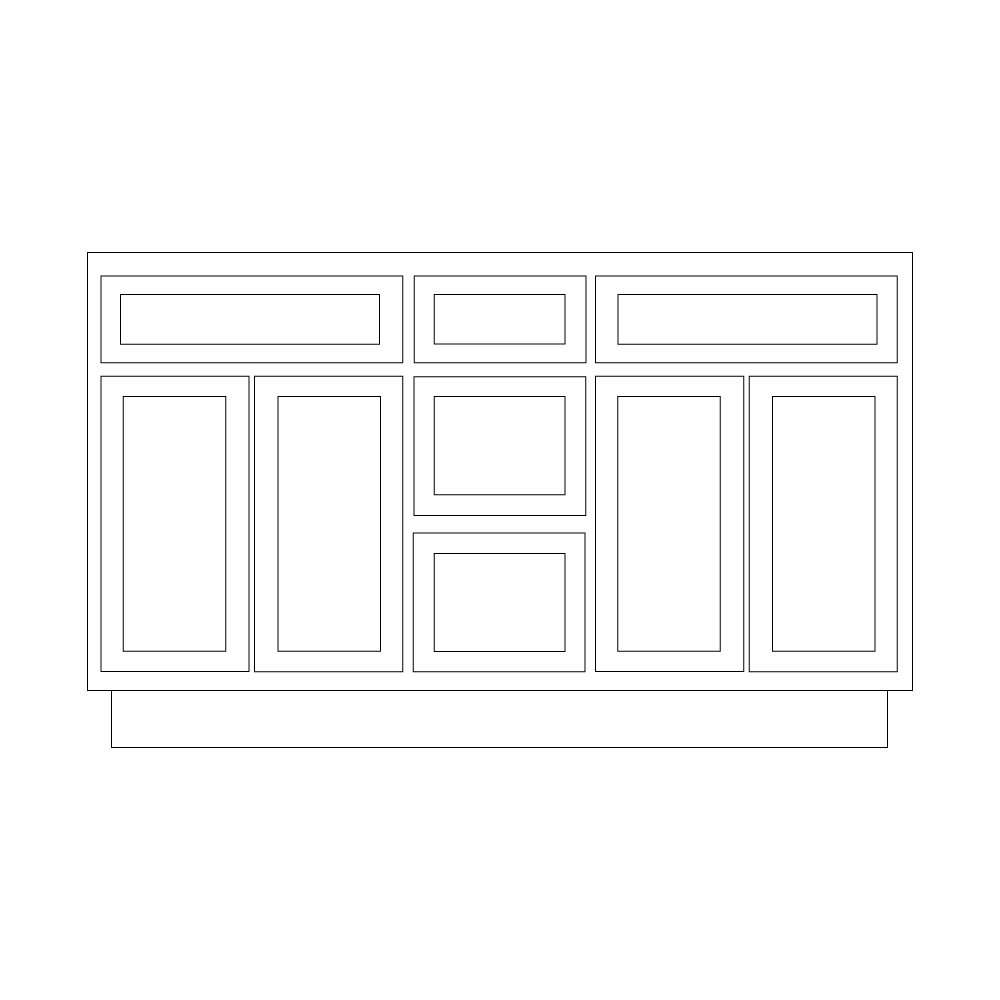 |
|||||
| VSDB60 | |||||
| Width | 60" | ||||
| Height | 34 1/2" | ||||
| Depth | 21" | ||||
| Doors | 4 | ||||
| Drawers | 3 | ||||
| False Fronts | 2 | ||||
| Door Opening | |||||
| Width | 21" | ||||
| Height | 20 1/2" | ||||
| Door Front Size | |||||
| Width | 11 11/16" | ||||
| Height | 22 27/32" | ||||
| Appliance Garage | |||||
|---|---|---|---|---|---|
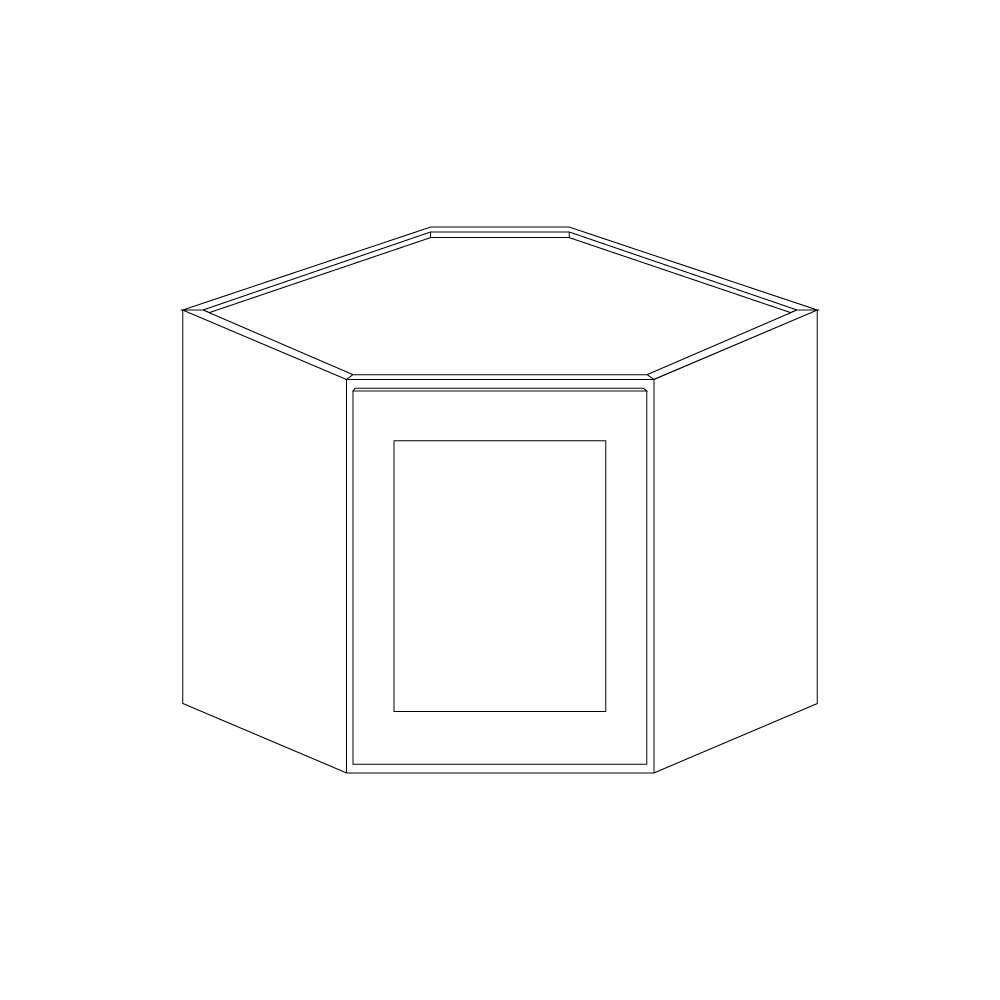 |
|||||
| Width | Height | Depth | Doors | ||
| AG2418 | 24" | 18" | 12" | 1 | |
| Finished Floating Shelves | ||||
|---|---|---|---|---|
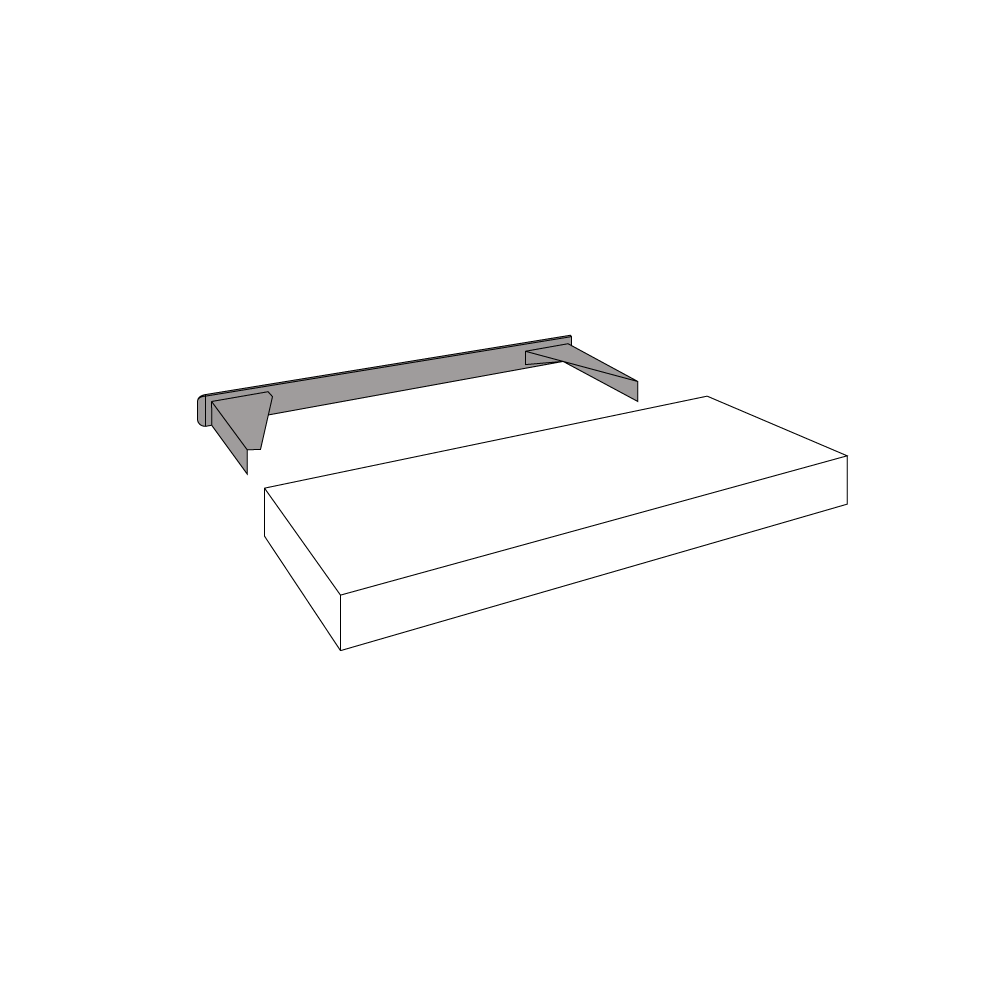 |
||||
| Width | Height | Depth | ||
| FFS24 | 24" | 2 1/2" | 10" | |
| FFS30 | 30" | 2 1/2" | 10" | |
| FFS36 | 36" | 2 1/2" | 10" | |
| FFS42 | 42" | 2 1/2" | 10" | |
| Range Hood Fronts | ||||
|---|---|---|---|---|
 |
||||
| Width | Height | Depth | ||
| RHF30 | 30" | 23 1/2" | 8" | |
| RHF36 | 36" | 23 1/2" | 8" | |
| Plate Rack Cabinet | ||||
|---|---|---|---|---|
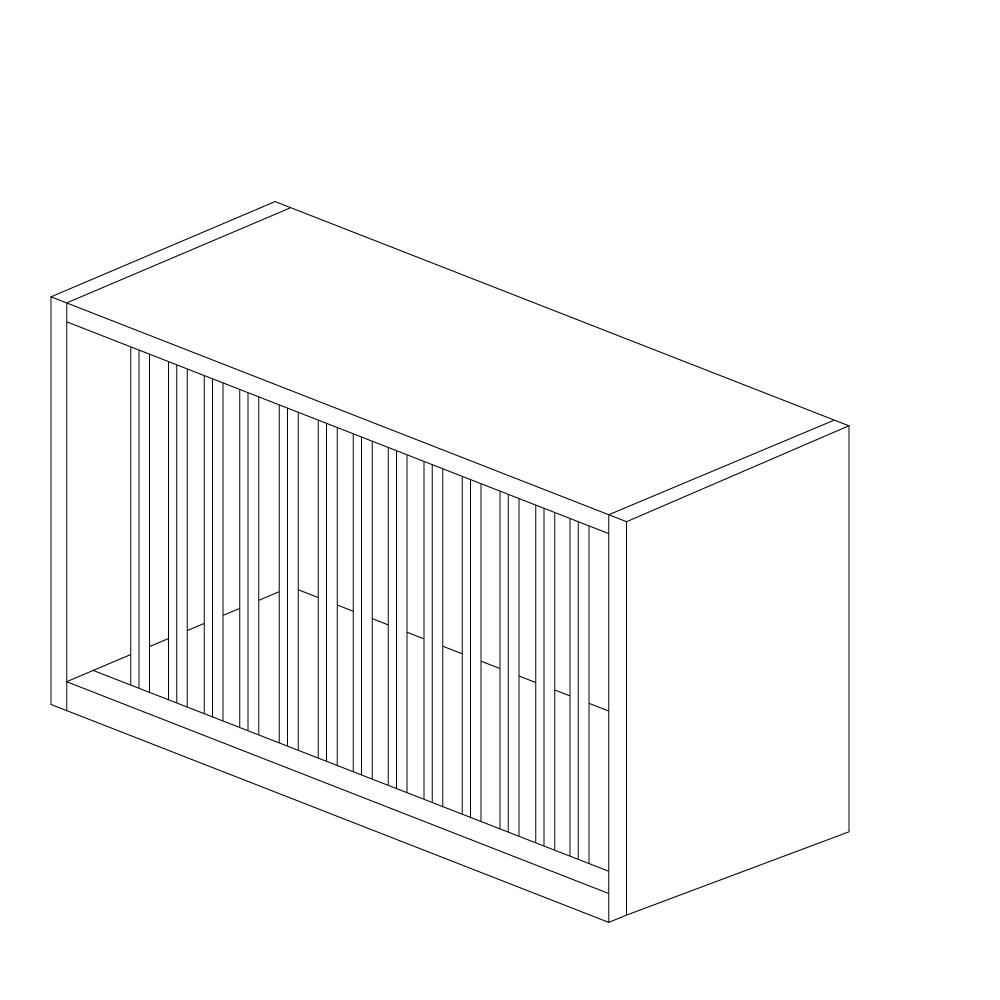 |
||||
| Width | Height | Depth | ||
| PR3015 | 30" | 15" | 12" | |
| Toilet Topper Cabinet | ||||||
|---|---|---|---|---|---|---|
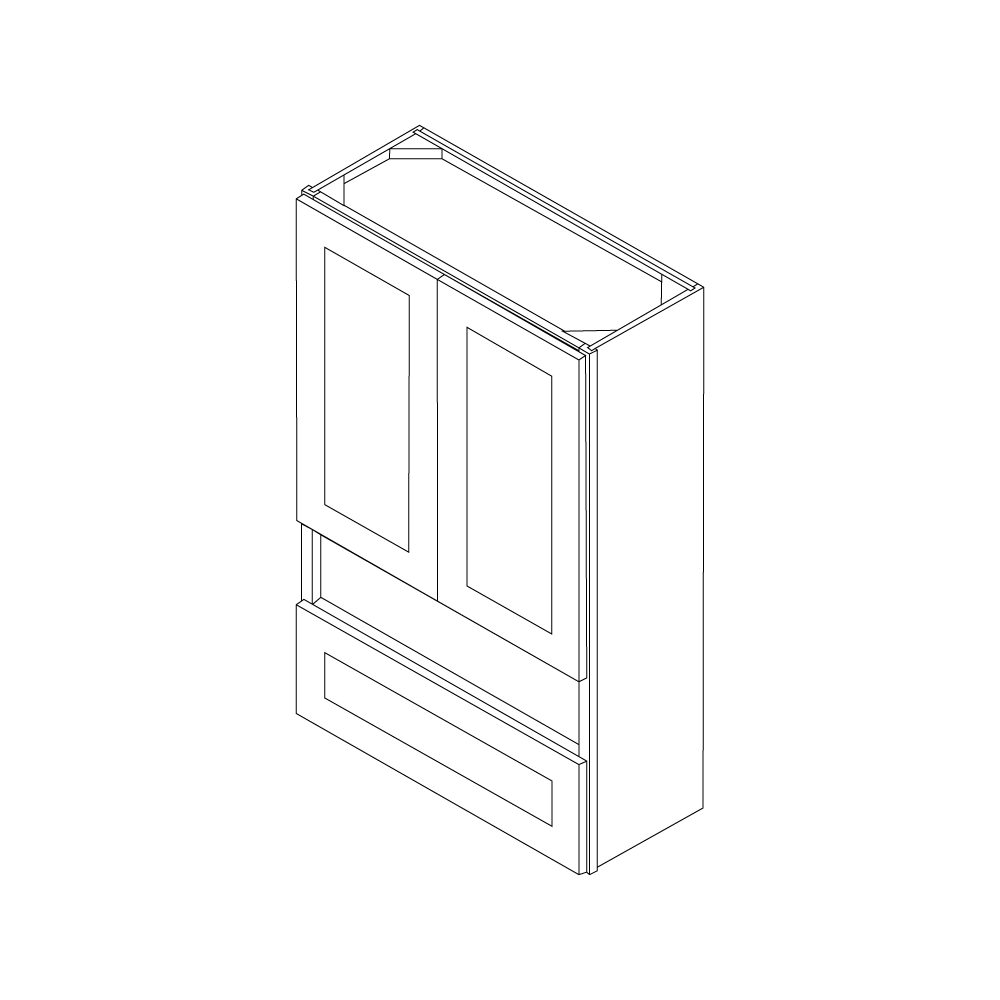 |
||||||
| Width | Height | Depth | Doors | Drawers | ||
| TT2436 | 24" | 36" | 8" | 2 | 1 | |
| Under Counter Drawers | ||||
|---|---|---|---|---|
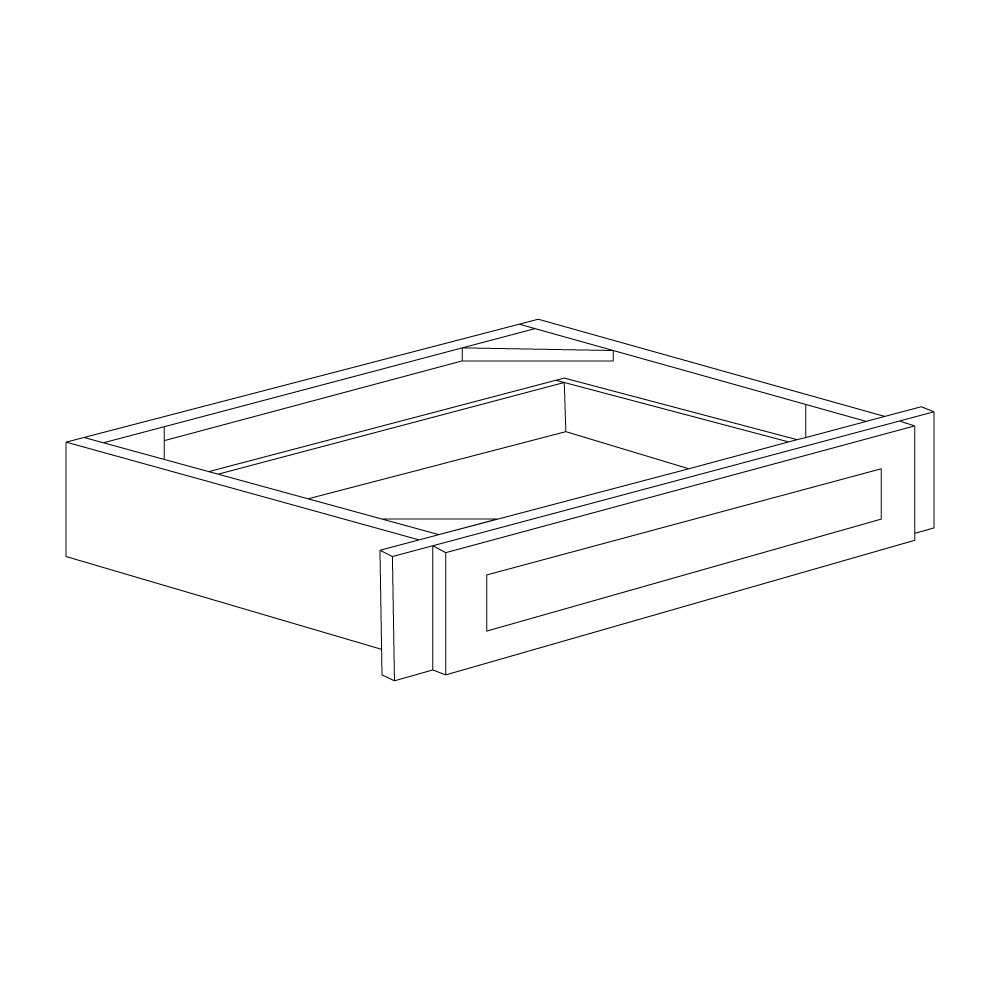 |
||||
| Width | Height | Depth | ||
| UCD30 | 30" | 7" | 21" | |
| UCD36 | 36" | 7" | 21" | |
| Universal Roll Out Trays | ||||||
|---|---|---|---|---|---|---|
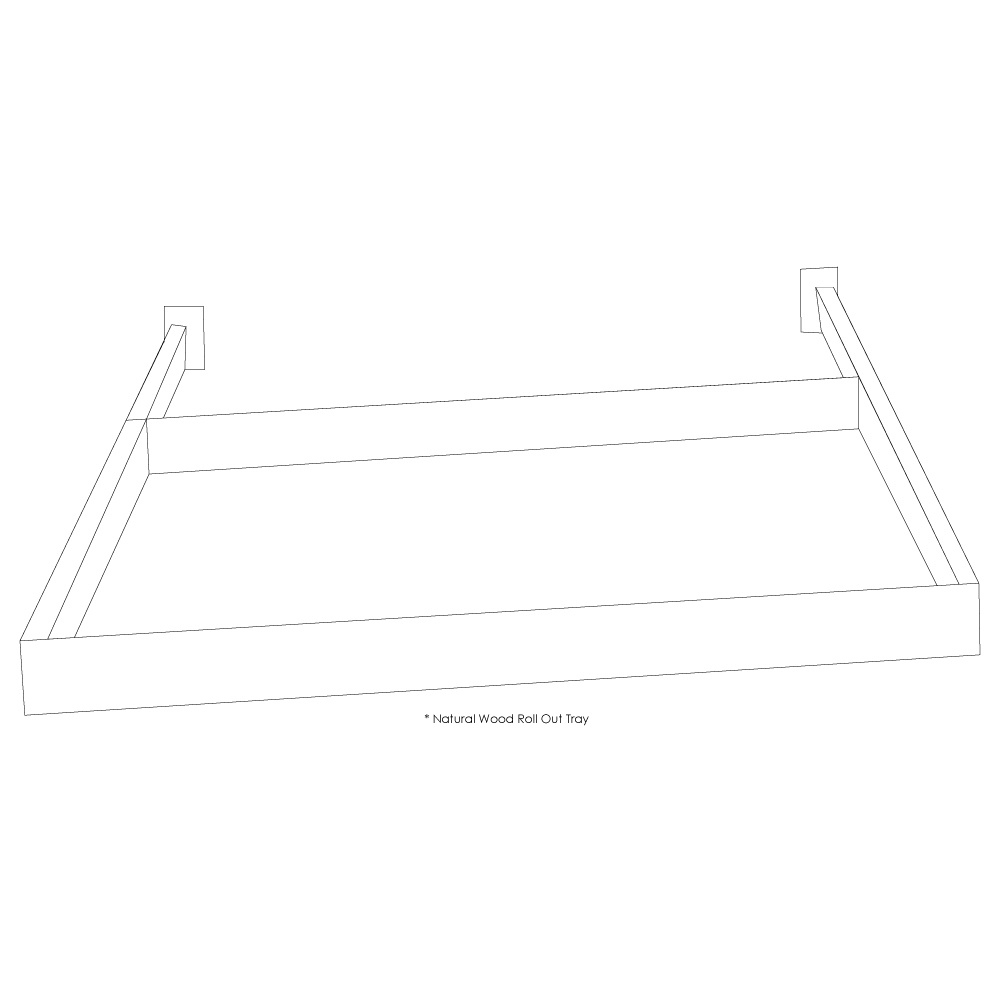 |
||||||
| Width | Height | Depth | ||||
| ROT15 | 15" | 3 1/2" | 20 1/2" | |||
| ROT18 | 18" | 3 1/2" | 20 1/2" | |||
| ROT21 | 21" | 3 1/2" | 20 1/2" | |||
| ROT24 | 24" | 3 1/2" | 20 1/2" | |||
| ROT27 | 27" | 3 1/2" | 20 1/2" | |||
| ROT30 | 30" | 3 1/2" | 20 1/2" | |||
| ROT33 | 33" | 3 1/2" | 20 1/2" | |||
| ROT36 | 36" | 3 1/2" | 20 1/2" | |||
| Glass Panel Doors for Diagonal Corner Wall Cabinets | ||||||
|---|---|---|---|---|---|---|
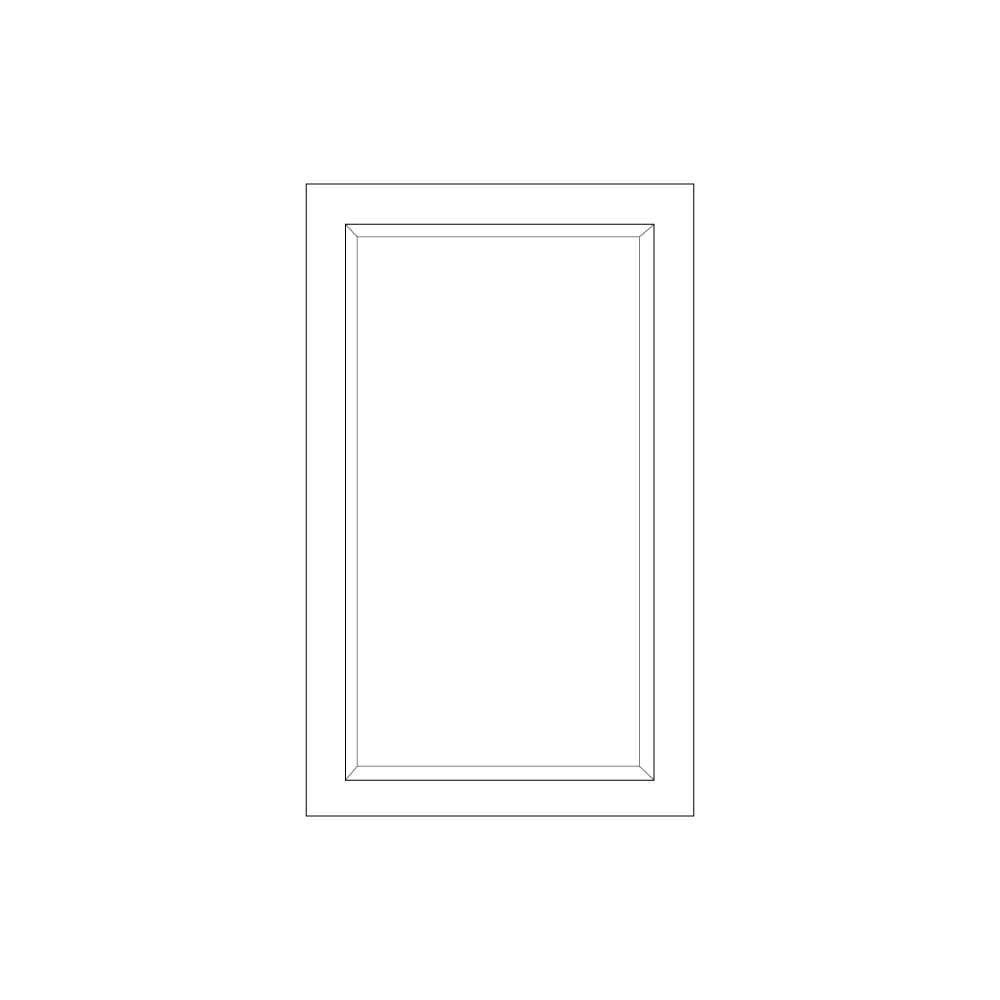 |
||||||
| Width | Height | Thickness | ||||
| PGWDC30 | 24" | 30" | 3/4" | |||
| PGWDC36 | 24" | 36" | 3/4" | |||
| PGWDC42 | 24" | 42" | 3/4" | |||
| Glass Panel Doors for Single Door Wall Cabinets | ||||||
|---|---|---|---|---|---|---|
 |
||||||
| Width | Height | Thickness | ||||
| PG1530 | 15" | 30" | 3/4" | |||
| PG1536 | 15" | 36" | 3/4" | |||
| PG1542 | 15" | 42" | 3/4" | |||
| PG1830 | 18" | 30" | 3/4" | |||
| PG1836 | 18" | 36" | 3/4" | |||
| PG1842 | 18" | 42" | 3/4" | |||
| PG2130 | 21" | 30" | 3/4" | |||
| PG2136 | 21" | 36" | 3/4" | |||
| PG2142 | 21" | 42" | 3/4" | |||
| Note: Not available in West Point Grey and Aspen White | ||||||
| Glass Panel Doors for Two Door Wall Cabinets | ||||||
|---|---|---|---|---|---|---|
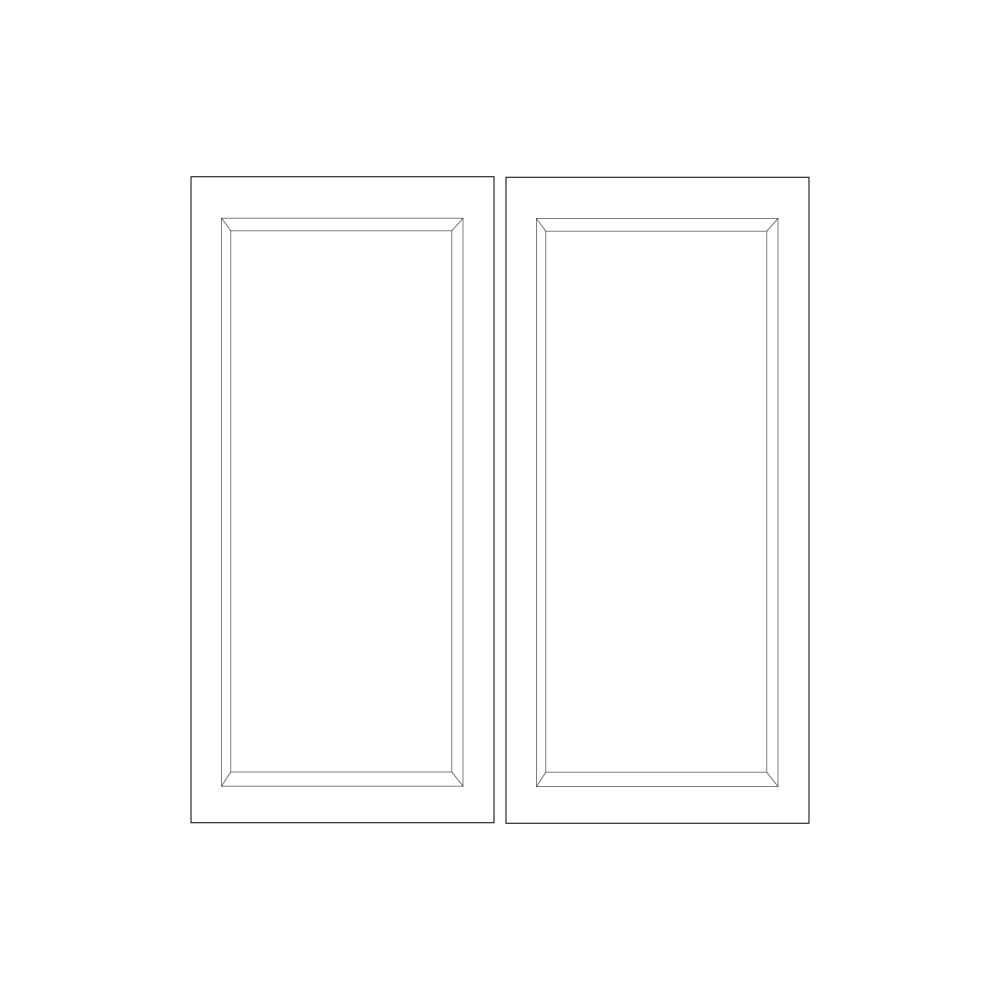 |
||||||
| Width | Height | Thickness | ||||
| PG2430 | 24" | 30" | 3/4" | |||
| PG2436 | 24" | 36" | 3/4" | |||
| PG2442 | 24" | 42" | 3/4" | |||
| PG3030 | 30" | 30" | 3/4" | |||
| PG3036 | 30" | 36" | 3/4" | |||
| PG3042 | 30" | 42" | 3/4" | |||
| PG3630 | 36" | 30" | 3/4" | |||
| PG3636 | 36" | 36" | 3/4" | |||
| PG3642 | 36" | 42" | 3/4" | |||
| Note: Not available in West Point Grey and Aspen White | ||||||
| Three Drawers Wall Cabinets | ||||
|---|---|---|---|---|
 |
||||
| Width | Height | Depth | ||
| W3DR18 | 18" | 18" | 15" | |
| W3DR24 | 24" | 18" | 15" | |
| Stem Glass Holder | ||||
|---|---|---|---|---|
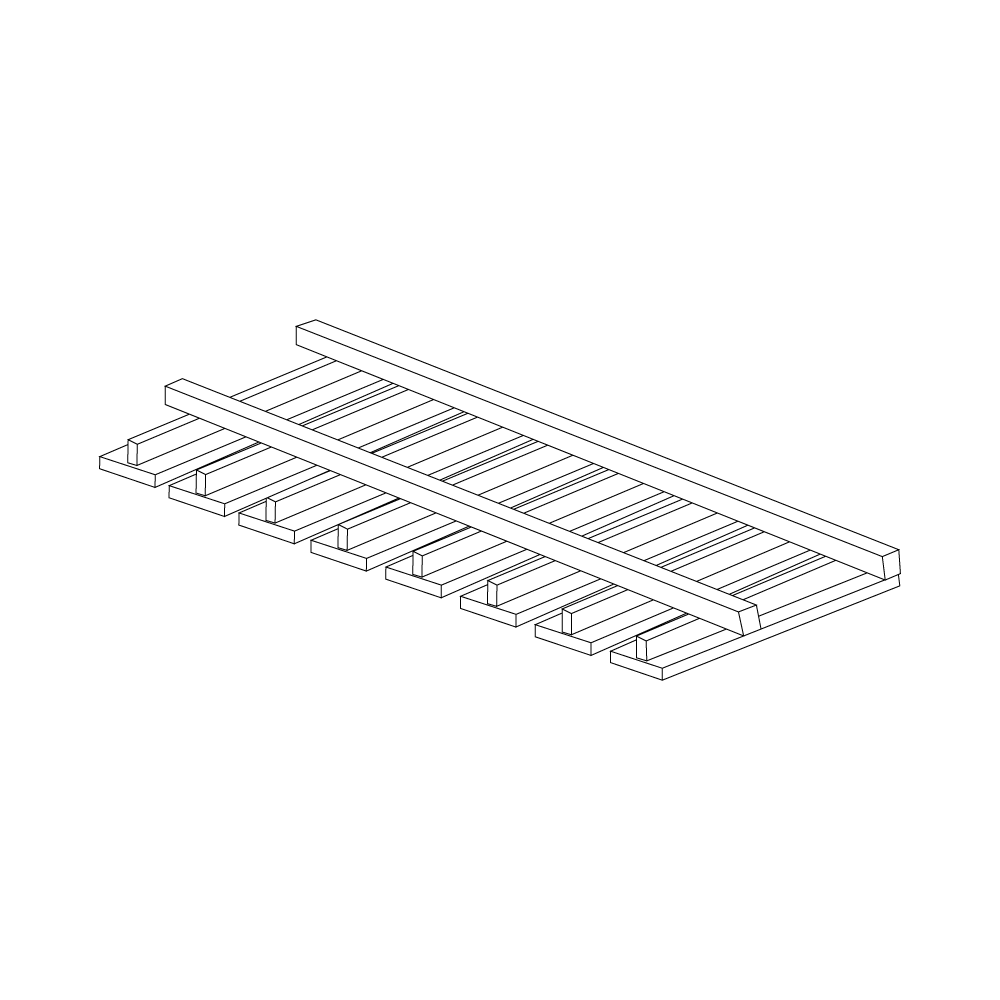 |
||||
| Width | Height | Depth | ||
| SGH | 30" | 2" | 12" | |
| Lattice Wine Rack | ||||
|---|---|---|---|---|
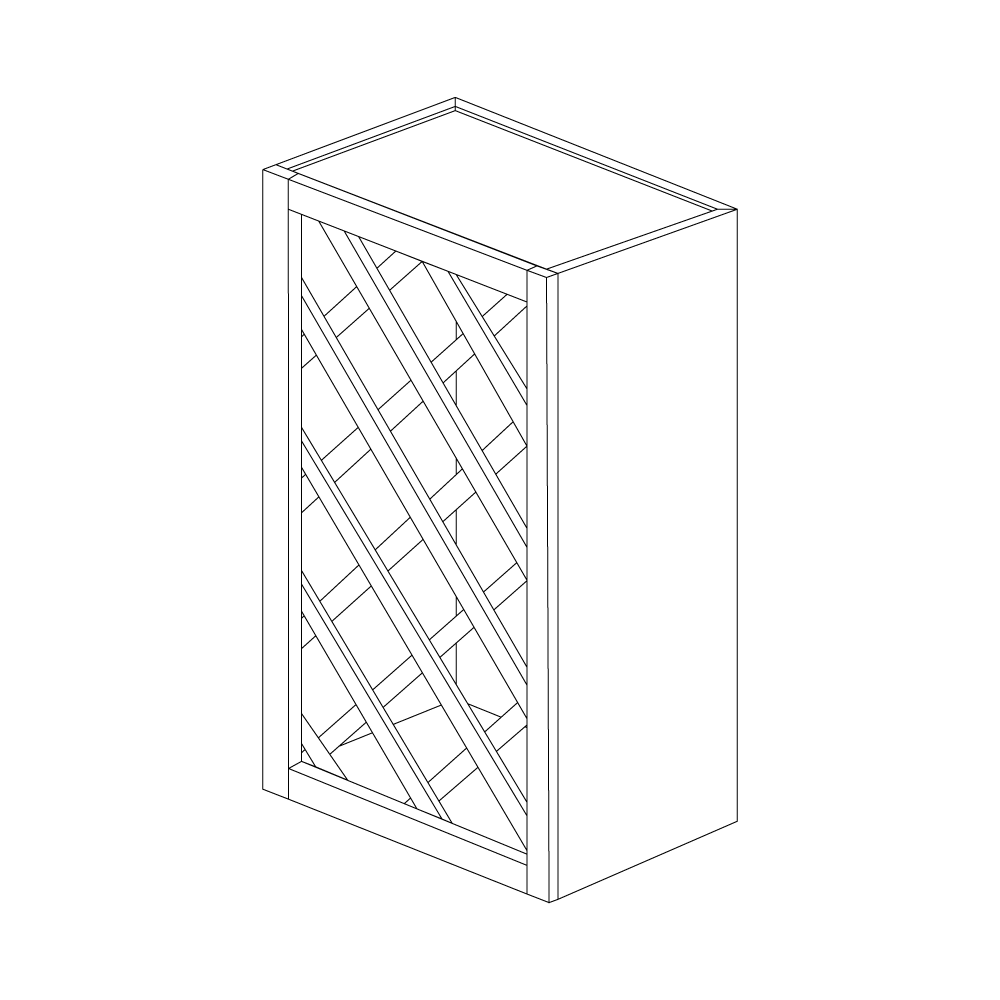 |
||||
| Width | Height | Depth | ||
| LWR3015 | 15" | 30" | 12" | |
| Wine Storage Cubes | ||||
|---|---|---|---|---|
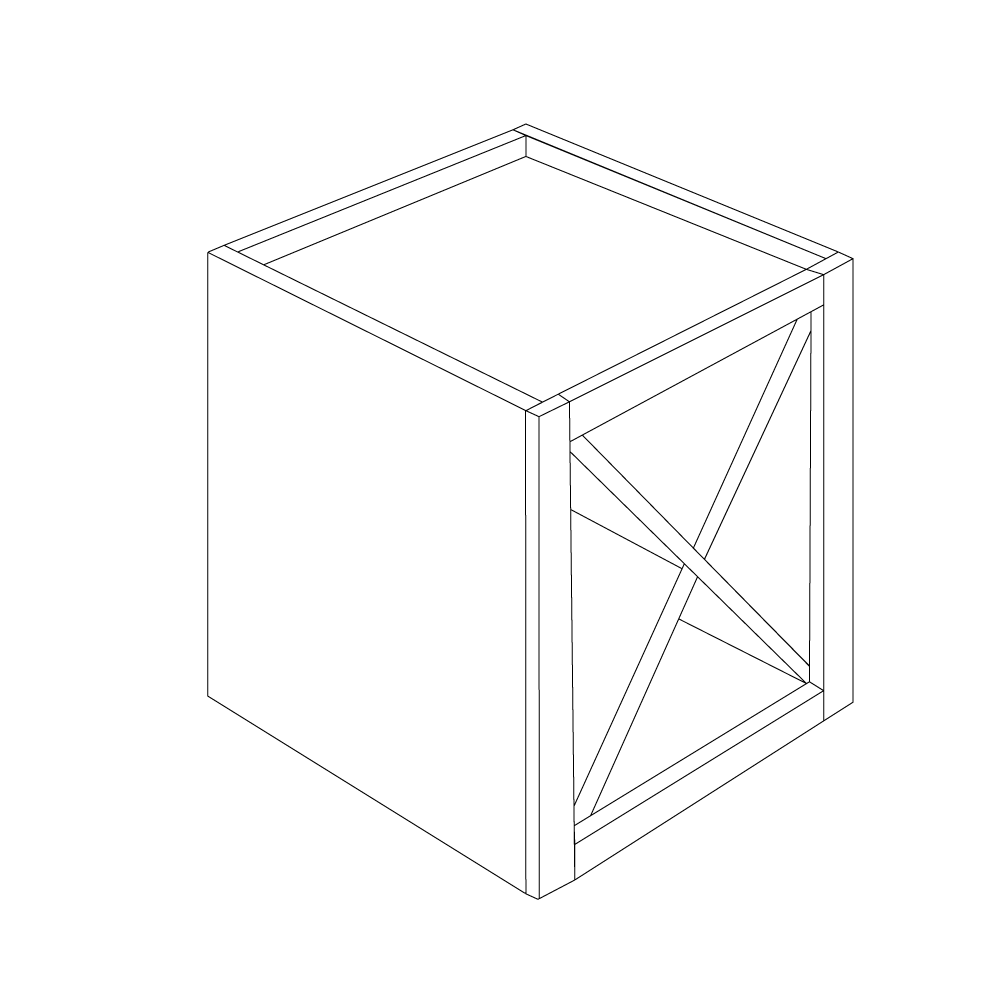 |
||||
| Width | Height | Depth | ||
| WINESC1515 | 15" | 15" | 12" | |
| WINESC1818 | 18" | 18" | 12" | |
| Decorative End Panels | |||||
|---|---|---|---|---|---|
  |
|||||
| For Wall Cabinets | |||||
| Width | Height | Thickness | |||
| DP1230 | 11" | 27 5/8" | 3/4" | ||
| DP1236 | 11" | 33 5/8" | 3/4" | ||
| DP1242 | 11" | 39 7/8" | 3/4" | ||
| For Base Cabinets | |||||
| DP2430 | 22 7/8" | 27 3/4" | 3/4" | ||
| For Tall Cabinets | |||||
| Note: Not available in Aspen White | |||||
| MTEP84 | 23 1/2" | 79" | 3/4" | ||
| MTEP90 | 23 1/2" | 85" | 3/4" | ||
| MTEP96 | 23 1/2" | 91" | 3/4" | ||
| For Vanity Cabinets | |||||
| Note: Not available in Aspen White | |||||
| MVEPBH | 20 1/2" | 29" | 3/4" | ||
| Cabinet End Panels | |||||
|---|---|---|---|---|---|
  |
|||||
| For Wall Cabinets | |||||
| Width | Height | Thickness | Front Trim | ||
| WEP1542 | 15" | 42" | 1/2" | 3" | |
| For Base Cabinets | |||||
| BEP3 | 24" | 34 1/2" | 1/2" | 3" | |
| For Tall Cabinets (refrigerator end panel) | |||||
| REP9624 | 24" | 96" | 1/2" | 1 1/2" | |
| Cabinet Skins | |||||
|---|---|---|---|---|---|
  |
|||||
| For Wall Cabinets | |||||
| Width | Height | Thickness | |||
| WS1542 | 15" | 42" | 1/4" | ||
| For Base Cabinets | |||||
| Note: Only available in Winchester Grey and Hickory Shaker | |||||
| BS2435 | 24" | 34 1/2" | 1/2" | ||
| For Tall Cabinets | |||||
| Note: Only available in Winchester Grey and Hickory Shaker | |||||
| TS2496 | 24" | 96" | 1/2" | ||
| Island Panel | ||||
|---|---|---|---|---|
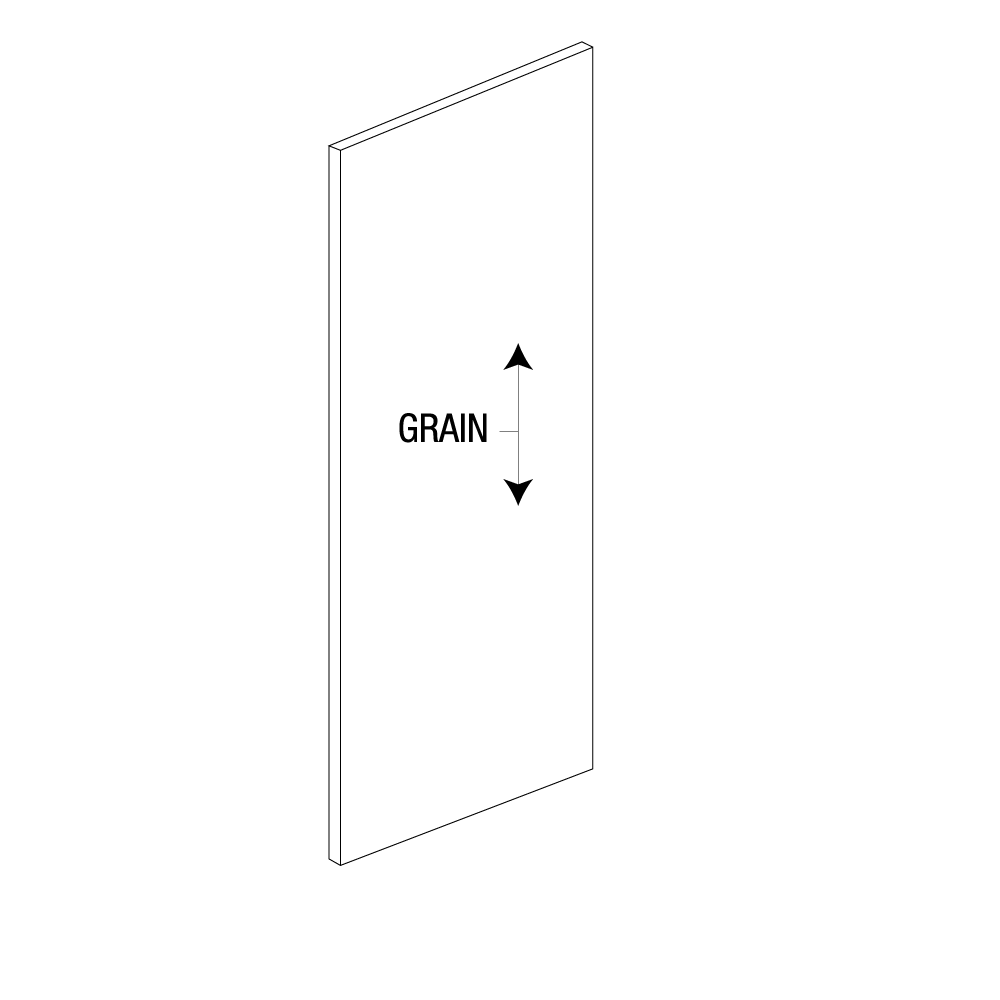 |
||||
| Width | Height | Thickness | ||
| IS3696 | 36" | 96" | 1/2" | |
| Stained Plywood Panel | ||||
|---|---|---|---|---|
 |
||||
| Width | Height | Thickness | ||
| SPW | 36" | 96" | 1/4" | |
| Edgebanded Plywood Panel | |||||
|---|---|---|---|---|---|
 |
|||||
| Width | Height | Thickness | |||
| PLYEB42 | 42" | 96" | 1/2" | ||
| Note: Not available in Aspen White | |||||
| Bead Board Panel | |||||
|---|---|---|---|---|---|
 |
|||||
| Width | Height | Thickness | |||
| BBFBP4896 | 48" | 96" | 1/4" | ||
| Note: Not available in Aspen White | |||||
| Fillers | |||||
|---|---|---|---|---|---|
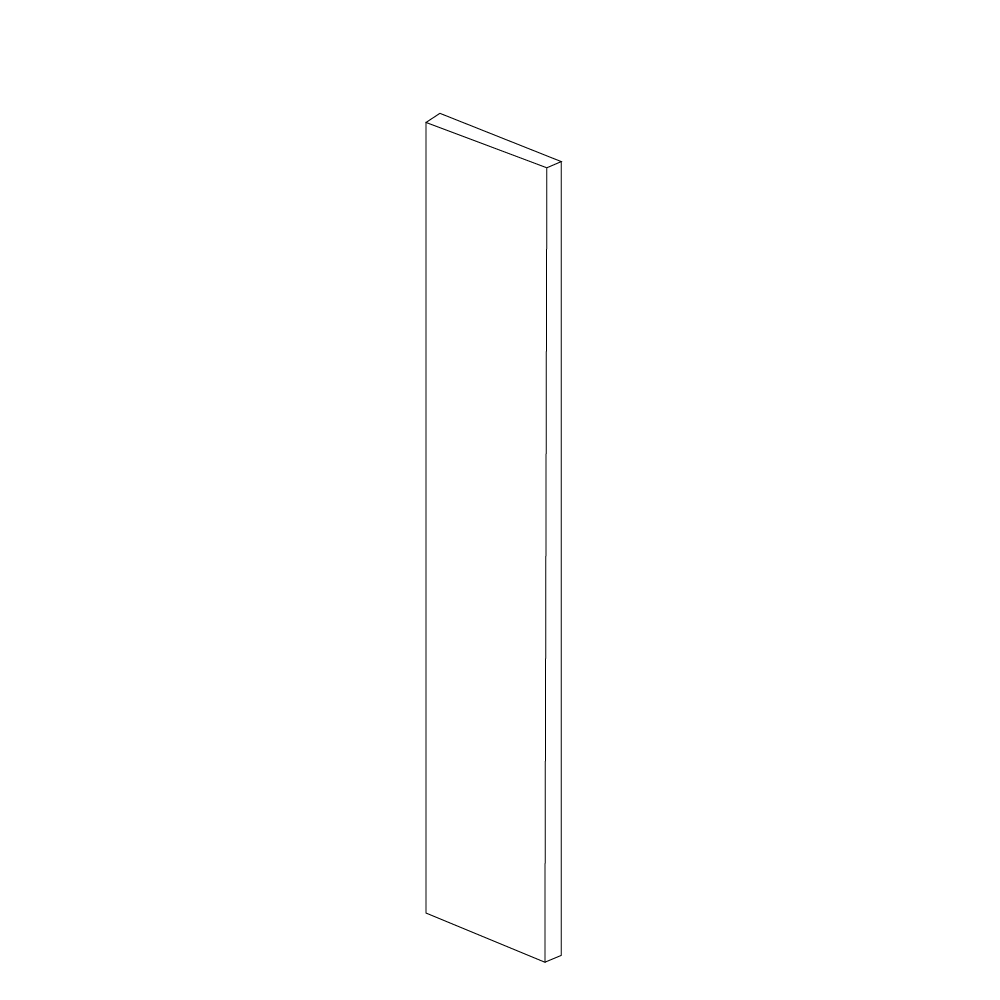 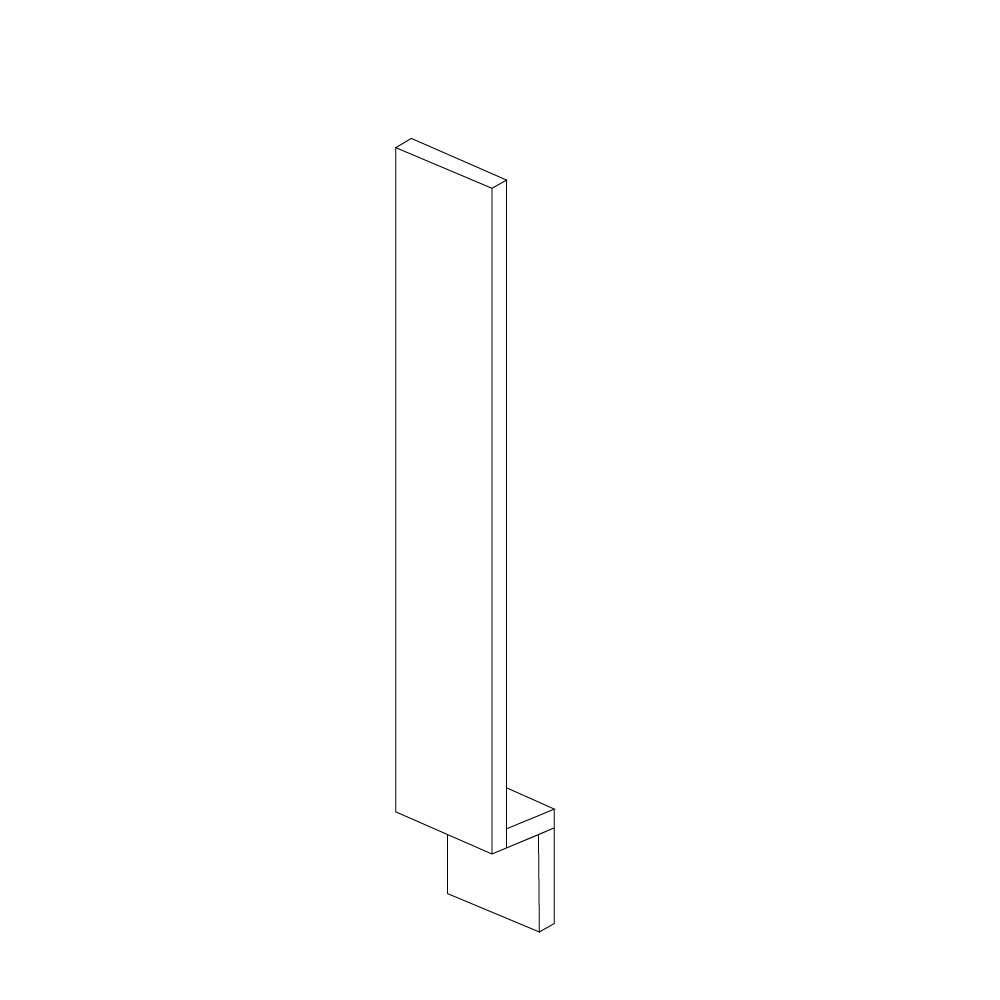 |
|||||
| Wall Fillers | |||||
| Width | Height | Depth | |||
| WF342 | 3" | 42" | 3/4" | ||
| WF642 | 6" | 42" | 3/4" | ||
| Base Fillers | |||||
| Width | Height | Depth | |||
| BF3 | 3" | 341/2" | 3/4" | ||
| BF6 | 6" | 341/2" | 3/4" | ||
| Tall Fillers | |||||
| Width | Height | Depth | |||
| WF396 | 3" | 96" | 3/4" | ||
| TF396 | 6" | 96" | 3/4" | ||
| Fluted Fillers | |||||
|---|---|---|---|---|---|
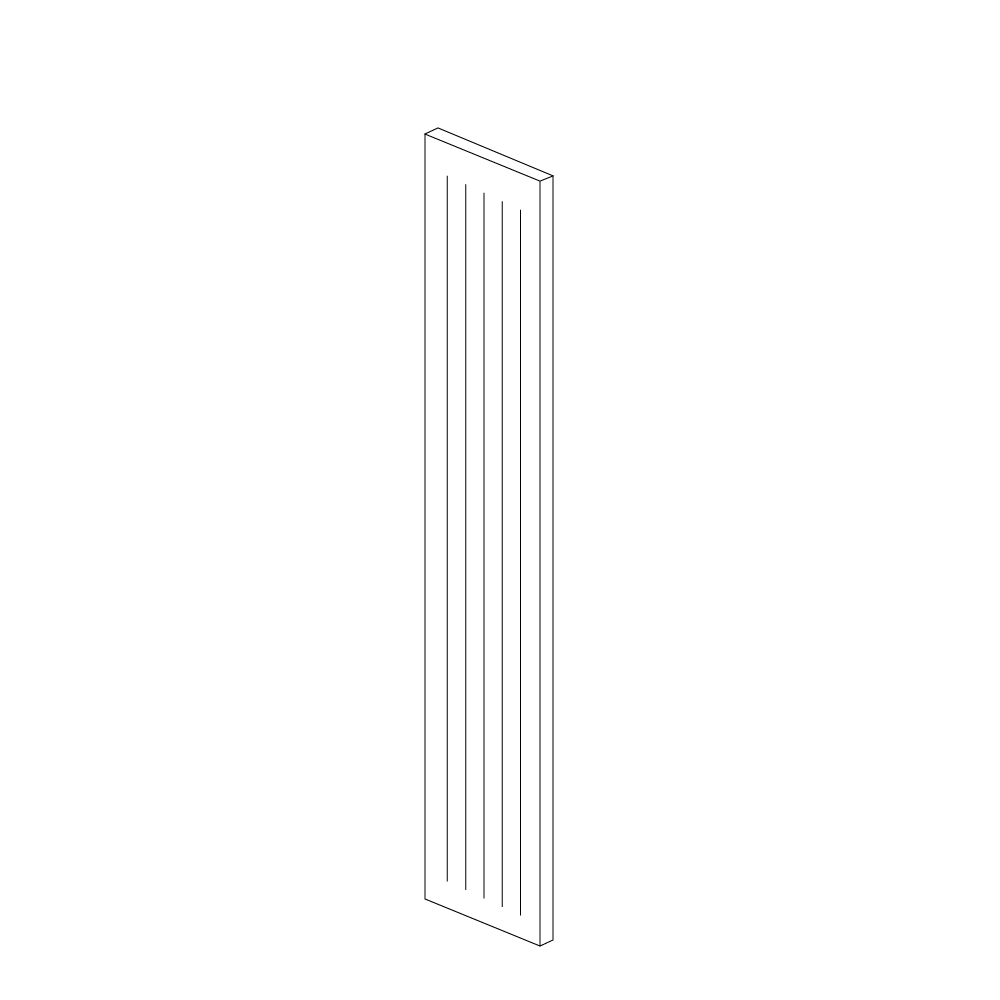 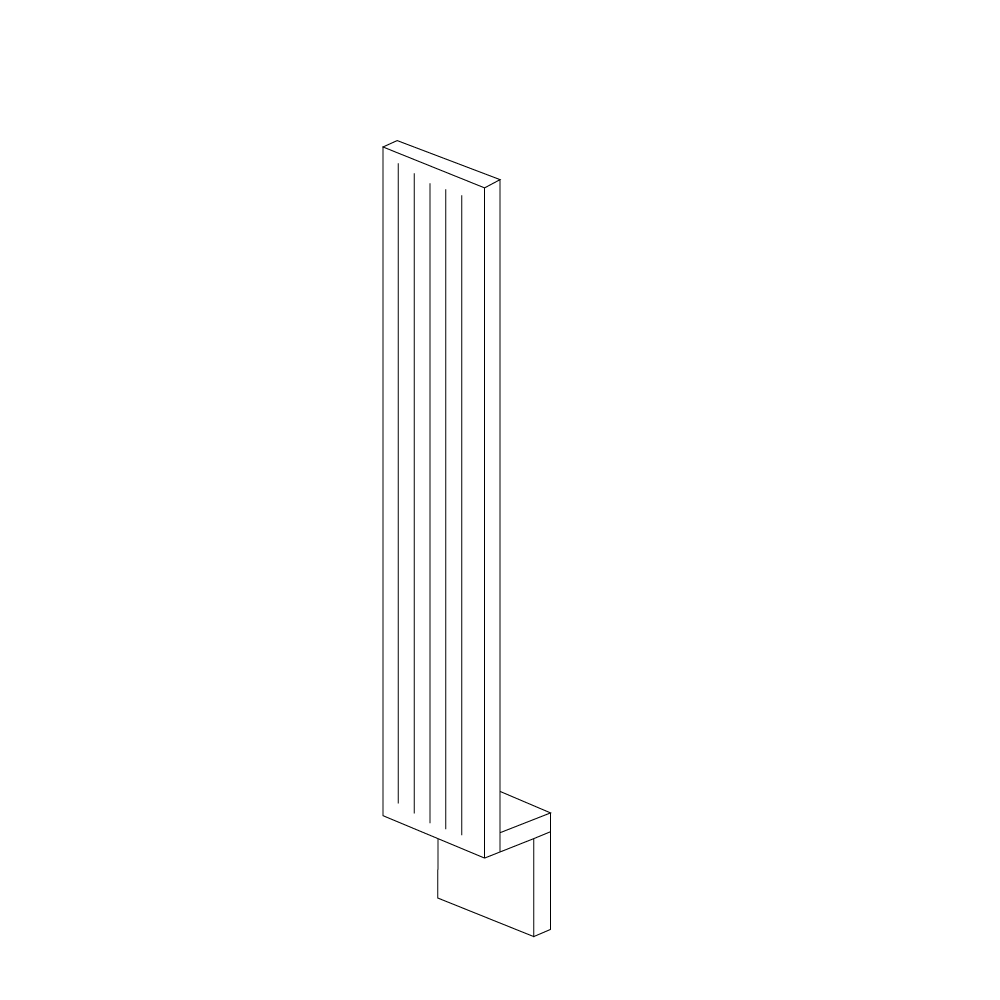 |
|||||
| Fluted Wall Fillers | |||||
| Width | Height | Depth | |||
| WFF342 | 3" | 42" | 3/4" | ||
| WFF642 | 6" | 42" | 3/4" | ||
| Fluted Base Fillers | |||||
| Width | Height | Depth | |||
| BFF3 | 3" | 341/2" | 3/4" | ||
| BFF6 | 6" | 341/2" | 3/4" | ||
| Fluted Tall Fillers | |||||
| Width | Height | Depth | |||
| WFF396 | 3" | 96" | 3/4" | ||
| TFF396 | 6" | 96" | 3/4" | ||
| Corbels | |||||
|---|---|---|---|---|---|
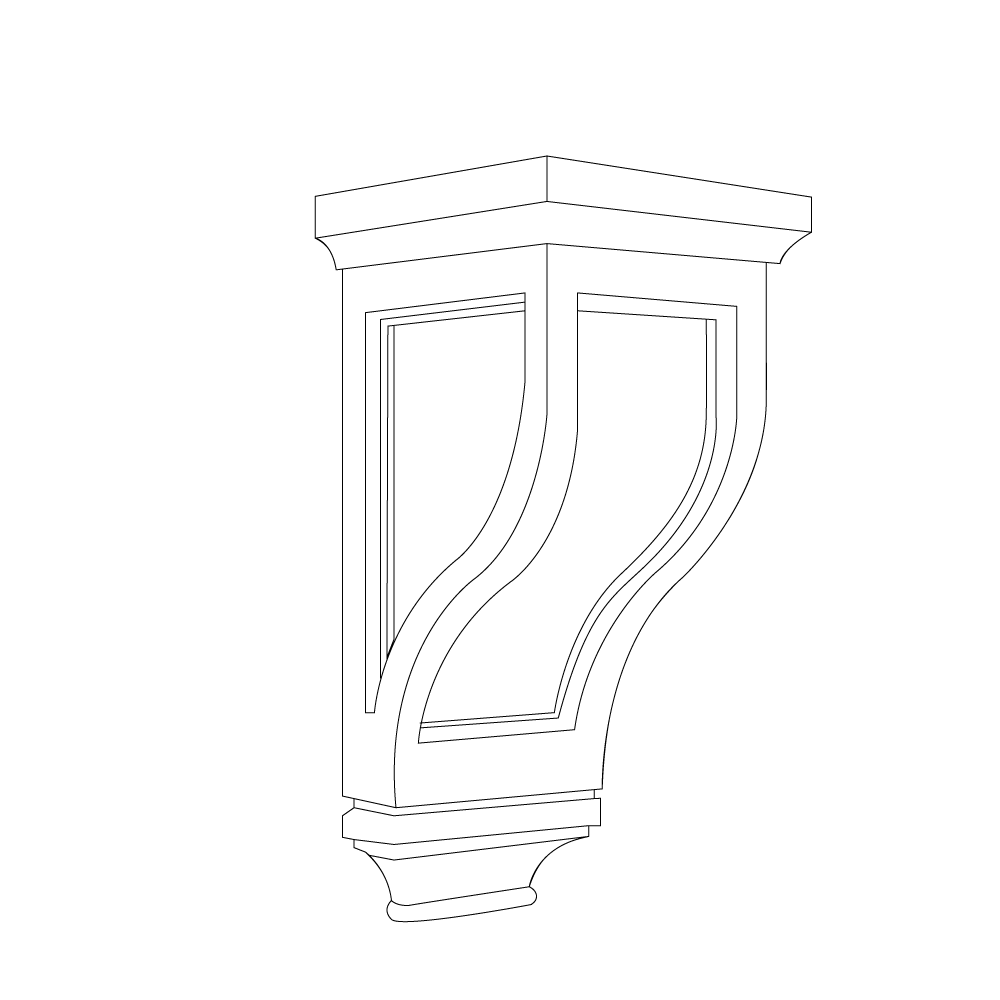 |
|||||
| Width | Height | Depth | |||
| CBLPN2 | 4 3/4" | 9 1/2" | 5" | ||
| CBLPN3 | 6 1/4" | 13 1/4" | 6 1/2" | ||
| Toe Kick | ||||
|---|---|---|---|---|
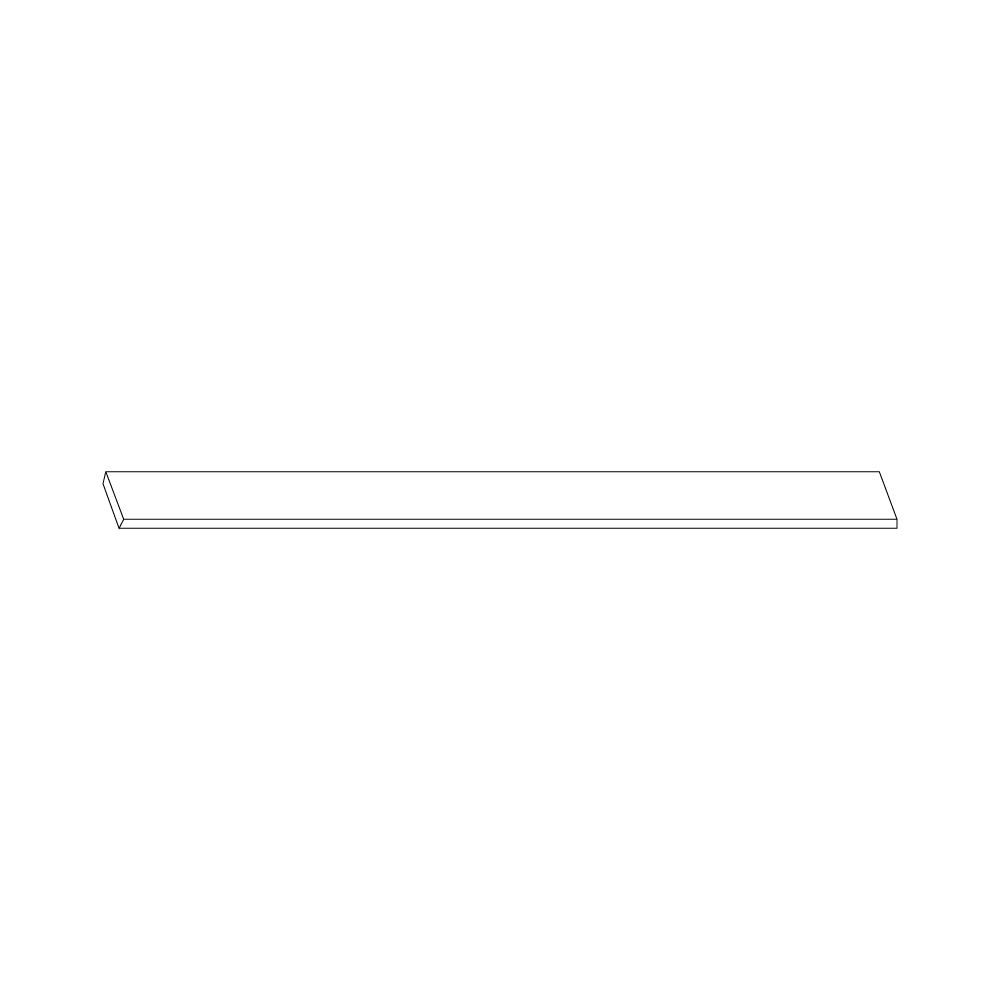 |
||||
| Height | Length | Thickness | ||
| TK8 | 4 1/2" | 96" | 1/4" | |
| Crown Molding | ||||
|---|---|---|---|---|
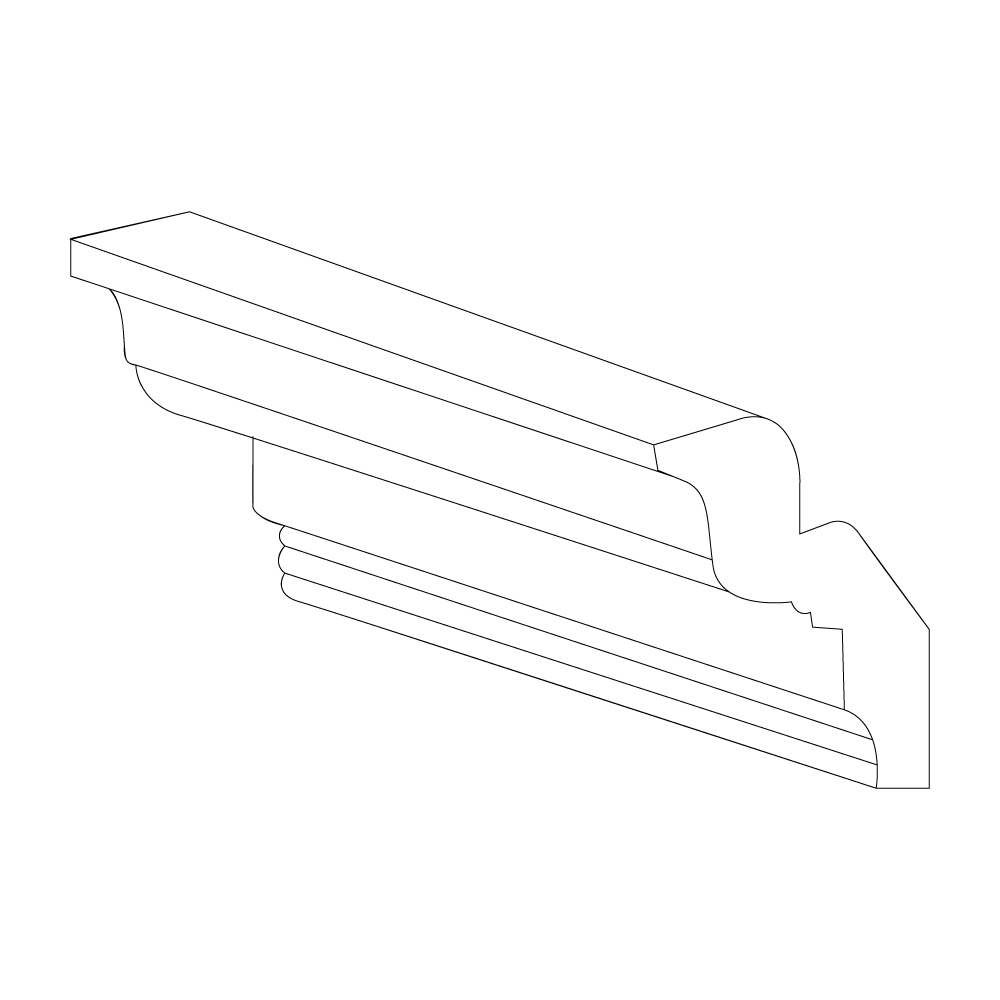 |
||||
| Depth | Height | Length | ||
| LCM8 | 2 1/2" | 3 3/8" | 96" | |
| Cove Crown Molding | ||||
|---|---|---|---|---|
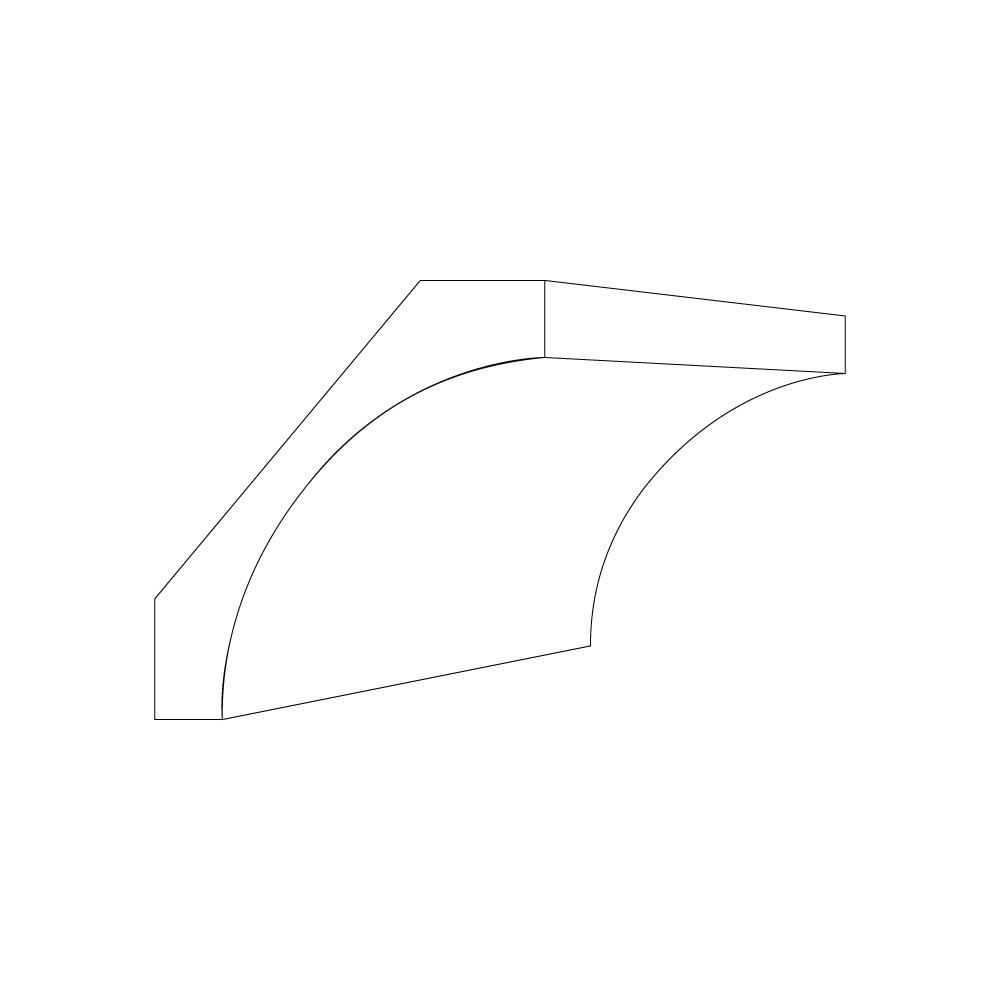 |
||||
| Depth | Height | Length | ||
| LVC | 2 1/2" | 2 5/8" | 96" | |
| Note: Not available in Aspen White and West Point Grey | ||||
| Batten Molding | ||||
|---|---|---|---|---|
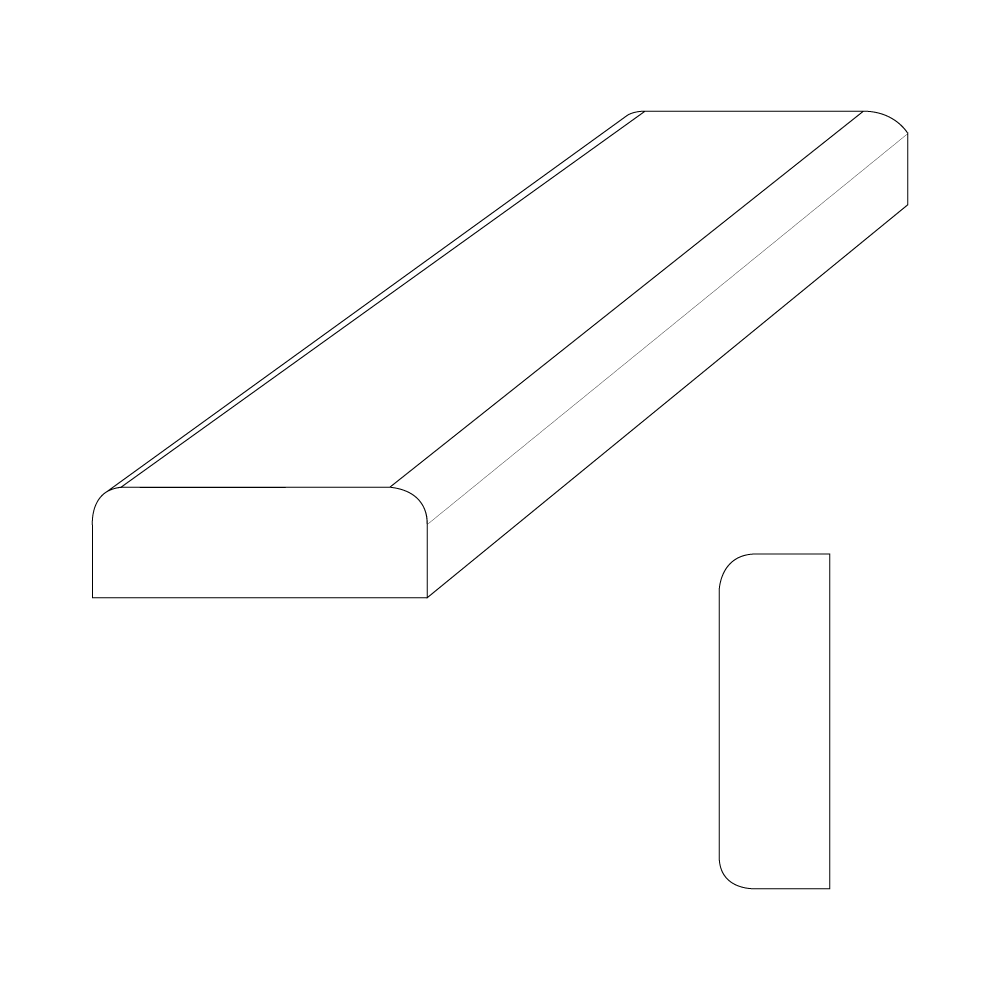 |
||||
| Height | Length | Thickness | ||
| BM8 | 1 21/32" | 96" | 1/4" | |
| Light Rail Molding | ||||
|---|---|---|---|---|
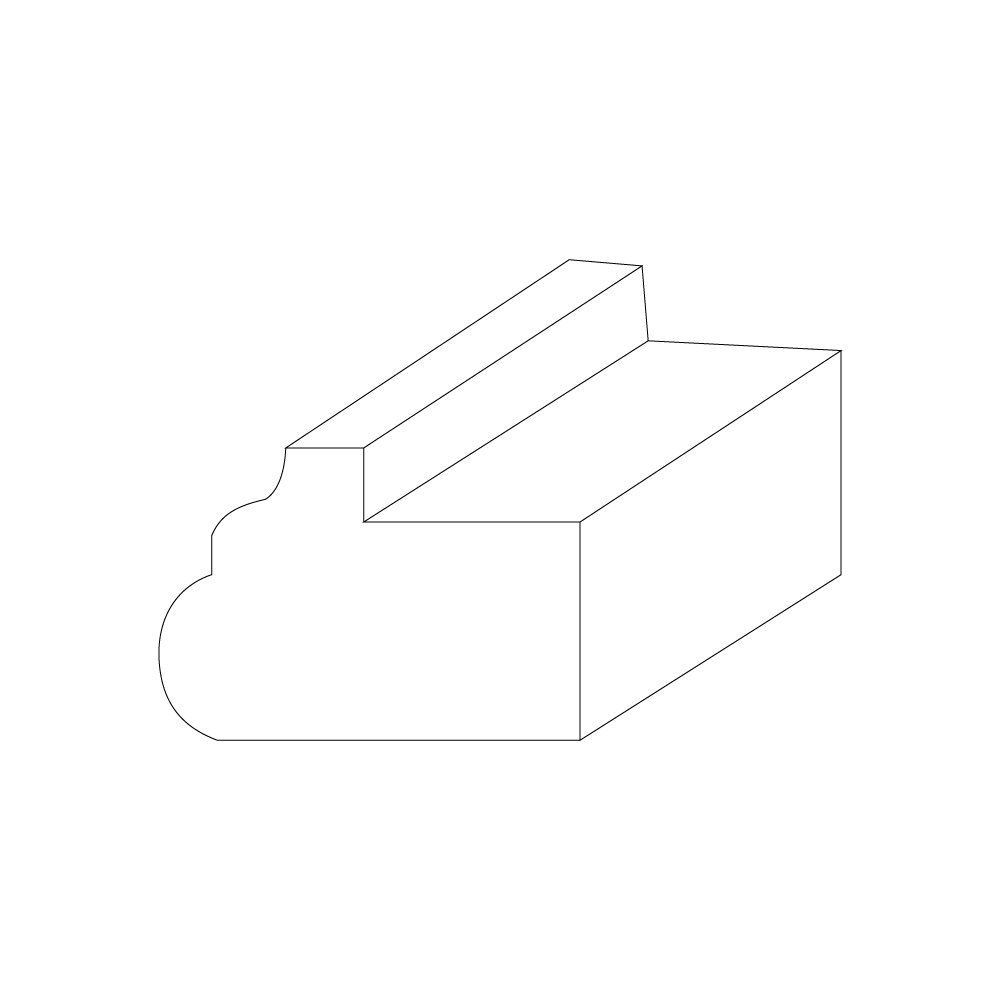 |
||||
| Width | Height | Length | ||
| LRM8 | 1 7/16" | 1" | 96" | |
| Scribe Molding | ||||
|---|---|---|---|---|
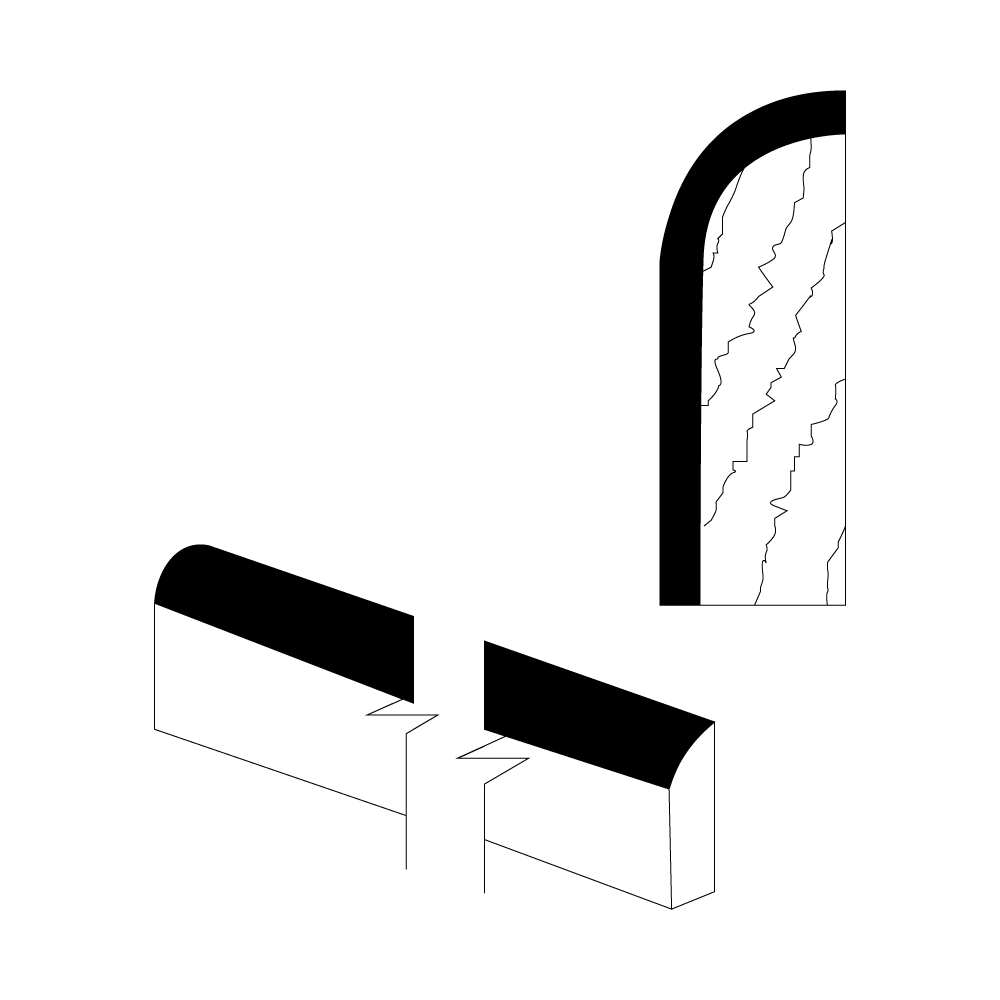 |
||||
| Height | Length | Thickness | ||
| SM8 | 3/4" | 96" | 1/4" | |
| Shoe Molding | ||||
|---|---|---|---|---|
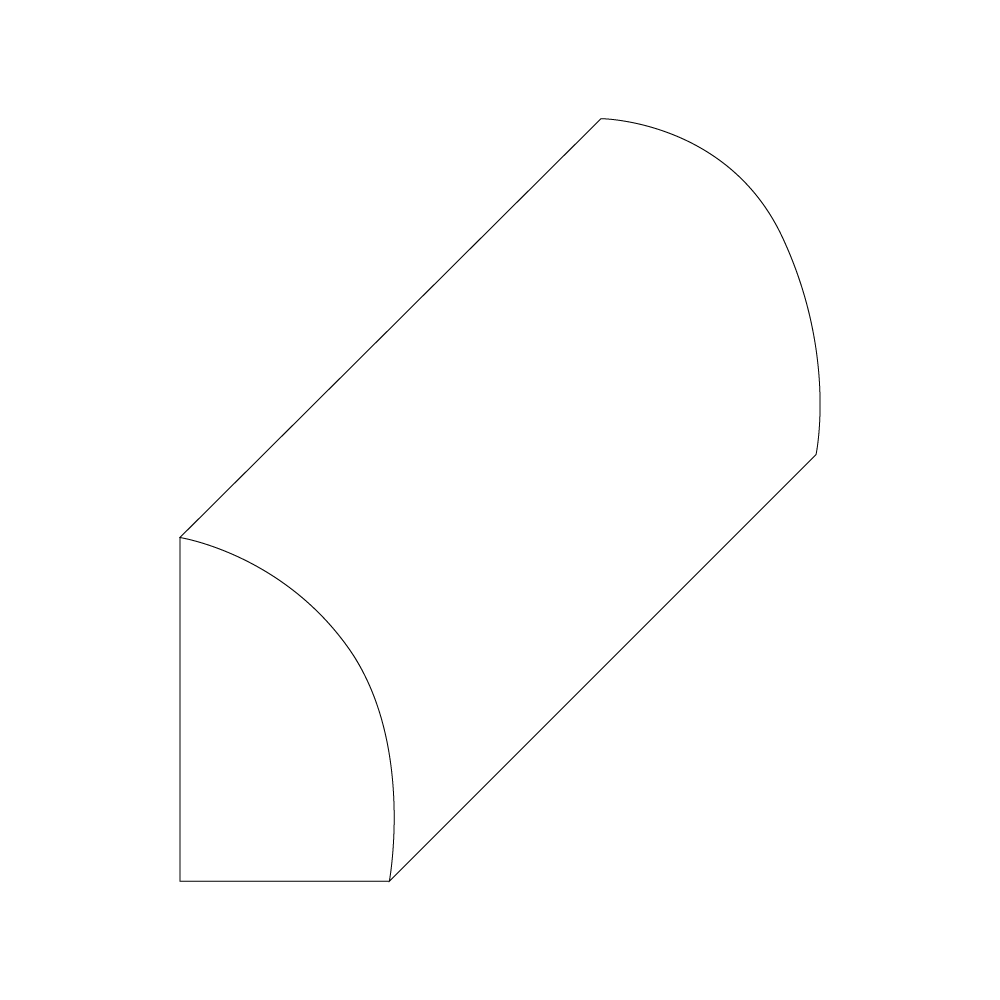 |
||||
| Height | Length | Thickness | ||
| SHM8 | 3/4" | 96" | 1/2" | |
| Outside Corner Molding | ||||
|---|---|---|---|---|
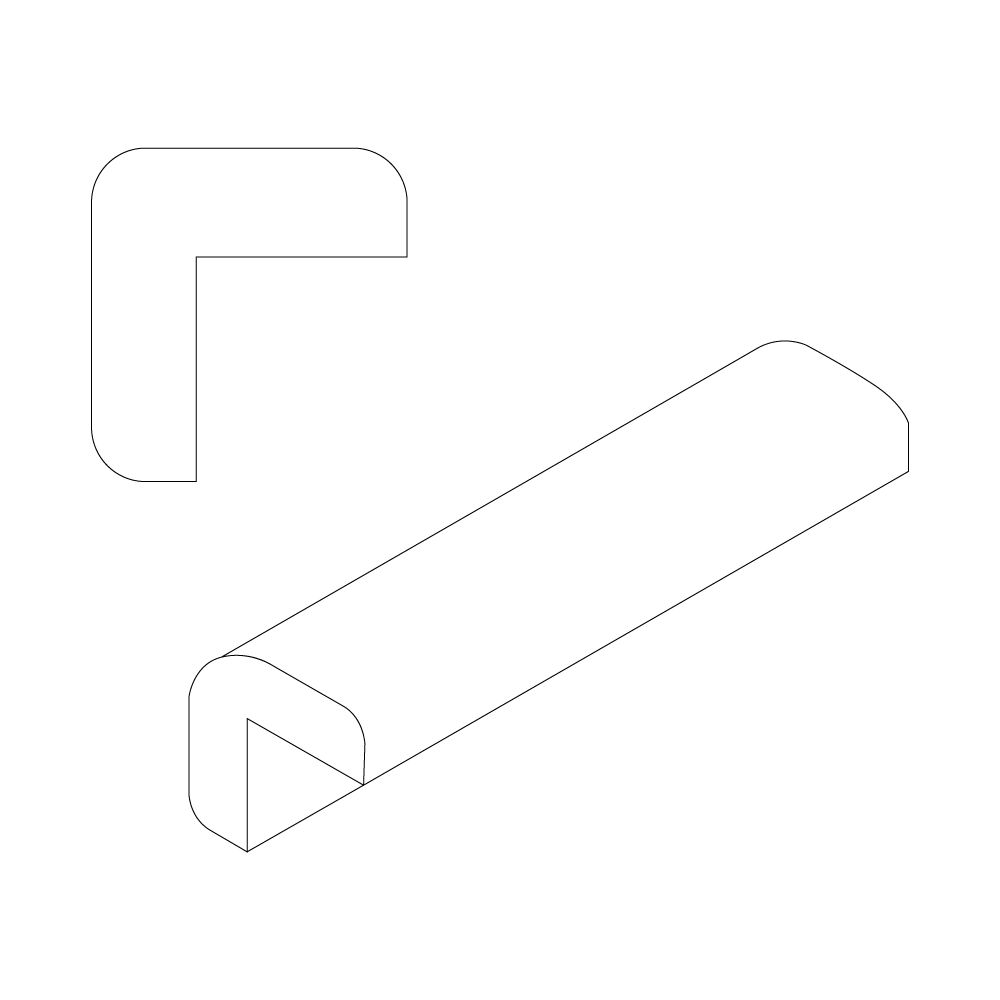 |
||||
| Height | Length | Thickness | ||
| OSC8 | 13/16" | 96" | 1/4" | |
| Rope Insert Molding | ||||
|---|---|---|---|---|
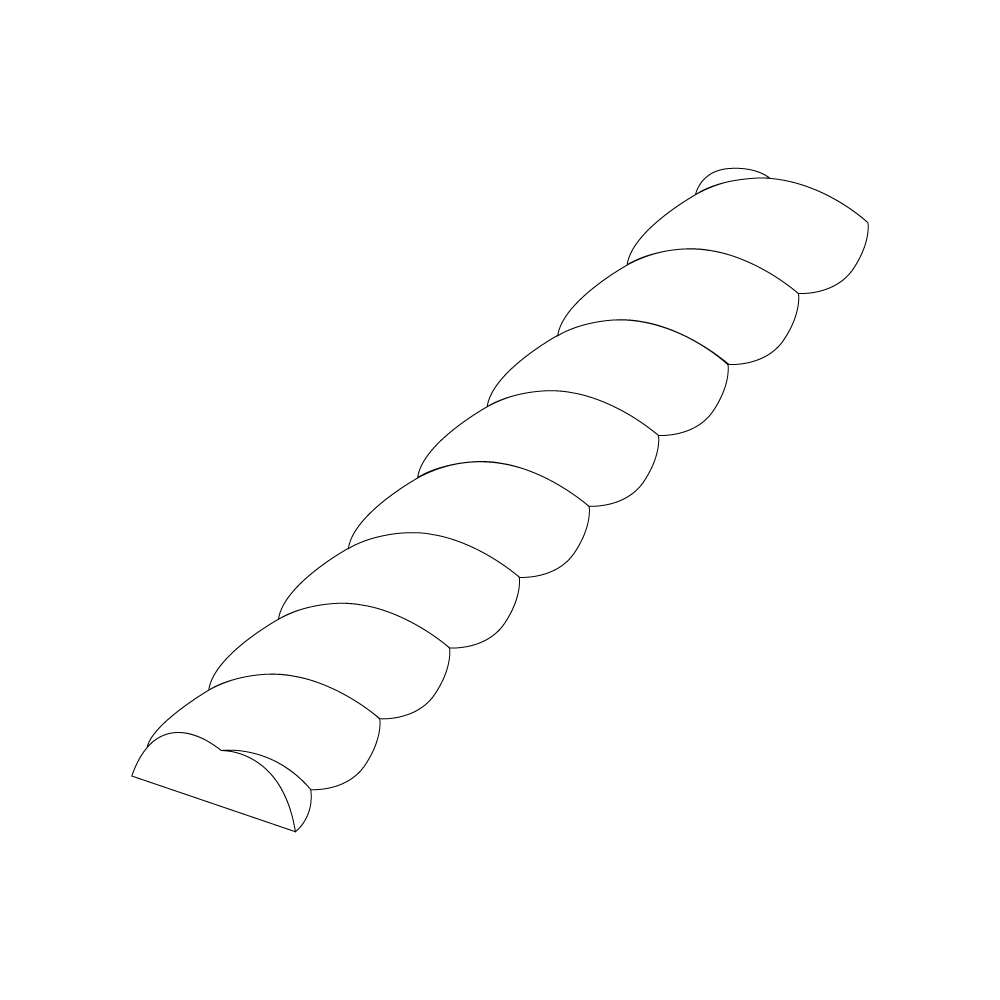 |
||||
| Height | Length | Thickness | ||
| ROPE8 | 9/16" | 96" | 1/4" | |
| Arched Valance Molding | ||||
|---|---|---|---|---|
 |
||||
| Height | Length | Thickness | ||
| VA48 | 41/2" | 48" | 3/4" | |
| Decorative Base Molding | ||||
|---|---|---|---|---|
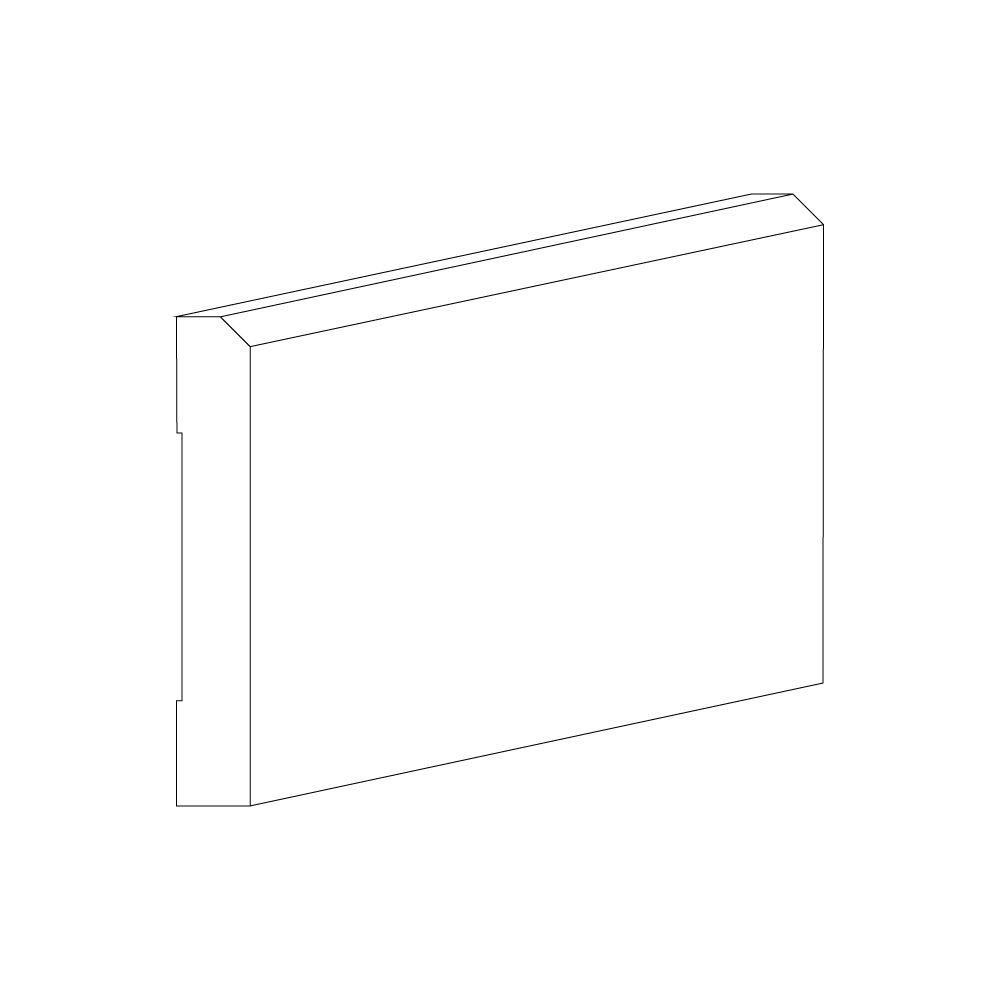 |
||||
| Height | Length | Thickness | ||
| DEC004 | 41/2" | 96" | 11/16" | |
| Decorative Split Leg Molding | ||||
|---|---|---|---|---|
 |
||||
| Height | Length | Thickness | ||
| SCDL | 3" | 42" | 1 3/8" | |
